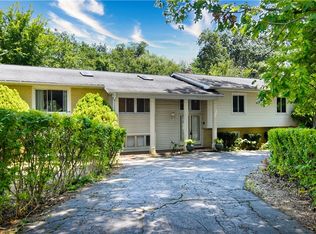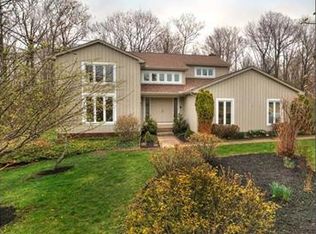Sold for $630,000
$630,000
3443 Old Brainard Rd, Cleveland, OH 44124
5beds
4,639sqft
Single Family Residence
Built in 1978
1 Acres Lot
$634,900 Zestimate®
$136/sqft
$4,219 Estimated rent
Home value
$634,900
$590,000 - $679,000
$4,219/mo
Zestimate® history
Loading...
Owner options
Explore your selling options
What's special
Pristine and well maintained Oversized Split Level on prime Pepper Pike cul-de-sac street! Situated on a scenic, wooded one acre lot, this home offers many updates and has abundant natural light throughout. Two story foyer with ceramic tile floor steps up to vaulted Living and Dining rooms in classic “L” shape with gleaming hardwood floors and newer (2024) skylights. Gourmet Kitchen with newer Stainless Steel appliances including double oven, planning desk, plenty of counter and storage space, and ample dining area has newer (2024) skylights. Spacious Family room has a wall of windows overlooking the private, park like patio and backyard, plus a stone fireplace feature wall and a wet bar for entertaining all types of gatherings. Living suite on first floor has full Bath and Bedroom plus separate entrance, ideal for home office/in-law suite! Convenient first floor Laundry with garage access. Second level Master Suite with updated full Bath has jetted tub and stall shower, plus a oversized walk-in closet and sliders to balcony! Three more sizable bedrooms share updated full Bath in hall. Loft area could be a reading nook or sitting area. Walk-out Lower Level has huge Rec Room plus additional storage. Newer 2024 Roof! Newer 2019 Circular Drive with pull-through Garage! So convenient to dining at Eton Chagrin Blvd, shopping at Trader Joe’s, Village Square and Woodmere, plus easy highway access. Award Winning Orange Schools.
Zillow last checked: 8 hours ago
Listing updated: October 09, 2025 at 09:34pm
Listing Provided by:
Sharon D Friedman 216-338-3233 sfriedman@bhhspro.com,
Berkshire Hathaway HomeServices Professional Realty
Bought with:
Joseph J Seifert, 2013004456
RE/MAX Results
Source: MLS Now,MLS#: 5144638 Originating MLS: Akron Cleveland Association of REALTORS
Originating MLS: Akron Cleveland Association of REALTORS
Facts & features
Interior
Bedrooms & bathrooms
- Bedrooms: 5
- Bathrooms: 3
- Full bathrooms: 3
- Main level bathrooms: 1
- Main level bedrooms: 1
Primary bedroom
- Description: Flooring: Carpet
- Features: Walk-In Closet(s)
- Level: Second
- Dimensions: 16 x 16
Bedroom
- Description: Flooring: Carpet
- Level: Second
- Dimensions: 14 x 11
Bedroom
- Description: Flooring: Carpet
- Features: Walk-In Closet(s)
- Level: Second
- Dimensions: 12 x 10
Bedroom
- Description: Flooring: Carpet
- Level: Second
- Dimensions: 11 x 10
Bedroom
- Description: Flooring: Carpet
- Level: First
- Dimensions: 12 x 12
Dining room
- Description: Flooring: Hardwood
- Level: First
- Dimensions: 16 x 12
Eat in kitchen
- Description: Flooring: Ceramic Tile
- Level: First
- Dimensions: 24 x 16
Entry foyer
- Description: Flooring: Ceramic Tile
- Level: First
- Dimensions: 21 x 12
Family room
- Description: Flooring: Carpet
- Features: Wet Bar, Fireplace
- Level: First
- Dimensions: 22 x 19
Laundry
- Description: Flooring: Luxury Vinyl Tile
- Level: First
- Dimensions: 7 x 7
Living room
- Description: Flooring: Hardwood
- Features: Vaulted Ceiling(s)
- Level: First
- Dimensions: 23 x 16
Recreation
- Description: Flooring: Luxury Vinyl Tile
- Level: Lower
- Dimensions: 52 x 27
Heating
- Forced Air, Gas
Cooling
- Central Air
Appliances
- Laundry: Main Level
Features
- Basement: Full,Finished,Walk-Out Access
- Number of fireplaces: 1
- Fireplace features: Family Room
Interior area
- Total structure area: 4,639
- Total interior livable area: 4,639 sqft
- Finished area above ground: 3,196
- Finished area below ground: 1,443
Property
Parking
- Total spaces: 2
- Parking features: Attached, Garage
- Attached garage spaces: 2
Features
- Levels: Two,Multi/Split
- Stories: 2
Lot
- Size: 1 Acres
Details
- Parcel number: 87214026
- Special conditions: Standard
Construction
Type & style
- Home type: SingleFamily
- Architectural style: Split Level
- Property subtype: Single Family Residence
Materials
- Brick, Wood Siding
- Roof: Asphalt,Shingle
Condition
- Year built: 1978
Details
- Warranty included: Yes
Utilities & green energy
- Sewer: Public Sewer
- Water: Public
Community & neighborhood
Location
- Region: Cleveland
- Subdivision: Belcourt Acres
Price history
| Date | Event | Price |
|---|---|---|
| 10/6/2025 | Sold | $630,000+0.2%$136/sqft |
Source: | ||
| 8/16/2025 | Pending sale | $629,000$136/sqft |
Source: | ||
| 8/11/2025 | Listed for sale | $629,000$136/sqft |
Source: | ||
Public tax history
Tax history is unavailable.
Neighborhood: 44124
Nearby schools
GreatSchools rating
- 9/10Moreland Hills Elementary SchoolGrades: K-5Distance: 1.8 mi
- 8/10Ballard Brady Middle SchoolGrades: 6-8Distance: 1.8 mi
- 9/10Orange High SchoolGrades: 8-12Distance: 1.8 mi
Schools provided by the listing agent
- District: Orange CSD - 1823
Source: MLS Now. This data may not be complete. We recommend contacting the local school district to confirm school assignments for this home.

Get pre-qualified for a loan
At Zillow Home Loans, we can pre-qualify you in as little as 5 minutes with no impact to your credit score.An equal housing lender. NMLS #10287.

