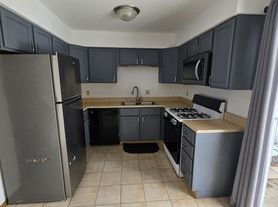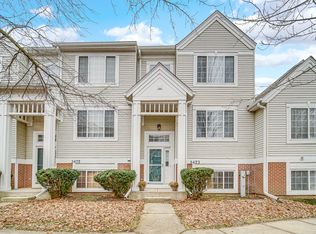Credit score: 650 or more
Income : 3 times rent
Pet fee: $40 per month per pet
Stunning Townhome in Prime Naperville Location Move-In Ready!
Welcome to this beautifully updated townhome located very close to popular newly developed Block 59 shopping and dining corridor. Nestled within the highly acclaimed District 204 school boundaries, this home combines modern upgrades with an unbeatable location.
Step inside to discover a remodeled kitchen featuring rich espresso cabinetry with crown molding and under-cabinet LED accent lighting, quartz countertops, subway tile backsplash, stainless steel appliances, updated lighting, a large center island, and a convenient breakfast bar perfect for entertaining or casual meals. The open-concept living and dining areas are adorned with engineered hardwood flooring and anchored by a striking multi-sided fireplace, creating a warm and inviting ambiance.
Enjoy your morning coffee on the private balcony, a serene space to start your day. The main level also includes a spacious laundry room and a stylish half bath for added convenience.
Upstairs, the thoughtfully reconfigured layout offers two generous bedrooms, each with its own en-suite bath. The luxurious primary suite boasts a walk-in closet with custom organizers and a fully renovated bath featuring a dual-sink vanity and spa-like full-body shower. The second bedroom also includes its own private full bath with a tub ideal for guests or family members.
The finished lower level adds valuable flex space, currently used as a family room with a custom barn door for privacy. It's perfect for a home office, third bedroom, gym, or media room.
Additional features include new flooring throughout, newer HVAC, roof, and windows, and an attached two-car garage. Located in a quiet, well-maintained community with easy access to Fox Valley Mall, Springbrook Prairie Nature Preserve, Rush Copley Medical Center, Whole Foods, and more.
This home offers the perfect blend of style, comfort, and convenience. Welcome home.
The min lease will be 6 months but can negotiable on rent for longer term rental. Please send message if you are interested.
Tenant pays utilities. Last month rent should be paid along with security deposit at the time of signing lease. Credit score greater than 650, salary 3 times the rent. Need to follow HOA policies and maintain neighborhood policies.
No smoking on the premises.
Townhouse for rent
$2,725/mo
3443 Ravinia Cir, Aurora, IL 60504
2beds
1,806sqft
Price may not include required fees and charges.
Townhouse
Available now
Cats, small dogs OK
Central air
In unit laundry
Attached garage parking
Forced air
What's special
Multi-sided fireplacePrivate balconyStylish half bathGenerous bedroomsEn-suite bathFully renovated bathLarge center island
- 85 days |
- -- |
- -- |
Zillow last checked: 10 hours ago
Listing updated: January 12, 2026 at 07:18pm
Travel times
Facts & features
Interior
Bedrooms & bathrooms
- Bedrooms: 2
- Bathrooms: 3
- Full bathrooms: 2
- 1/2 bathrooms: 1
Heating
- Forced Air
Cooling
- Central Air
Appliances
- Included: Dishwasher, Dryer, Freezer, Microwave, Oven, Refrigerator, Washer
- Laundry: In Unit
Features
- Walk In Closet
- Flooring: Tile
Interior area
- Total interior livable area: 1,806 sqft
Property
Parking
- Parking features: Attached
- Has attached garage: Yes
- Details: Contact manager
Features
- Exterior features: Heating system: Forced Air, Walk In Closet
Details
- Parcel number: 0729419079
Construction
Type & style
- Home type: Townhouse
- Property subtype: Townhouse
Building
Management
- Pets allowed: Yes
Community & HOA
Location
- Region: Aurora
Financial & listing details
- Lease term: 1 Year
Price history
| Date | Event | Price |
|---|---|---|
| 1/13/2026 | Price change | $2,725+0.9%$2/sqft |
Source: Zillow Rentals Report a problem | ||
| 1/9/2026 | Price change | $2,700-0.9%$1/sqft |
Source: Zillow Rentals Report a problem | ||
| 12/27/2025 | Price change | $2,725+0.9%$2/sqft |
Source: Zillow Rentals Report a problem | ||
| 11/20/2025 | Price change | $2,700-3.6%$1/sqft |
Source: Zillow Rentals Report a problem | ||
| 11/9/2025 | Price change | $2,800-2.6%$2/sqft |
Source: Zillow Rentals Report a problem | ||
Neighborhood: 60504
Nearby schools
GreatSchools rating
- 4/10Georgetown Elementary SchoolGrades: K-5Distance: 0.6 mi
- 6/10Fischer Middle SchoolGrades: 6-8Distance: 0.9 mi
- 10/10Waubonsie Valley High SchoolGrades: 9-12Distance: 1.1 mi
There are 4 available units in this apartment building

