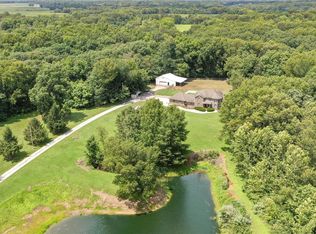Closed
Listing Provided by:
Bobby E Hosfelt 618-558-4447,
Tarrant and Harman Real Estate and Auction Co
Bought with: Dream Home Realty Centre, Wr
$225,000
3443 Seiler Rd, Bethalto, IL 62010
3beds
1,530sqft
Single Family Residence
Built in 1945
4.52 Acres Lot
$230,100 Zestimate®
$147/sqft
$1,611 Estimated rent
Home value
$230,100
$205,000 - $258,000
$1,611/mo
Zestimate® history
Loading...
Owner options
Explore your selling options
What's special
Great opportunity to own this 4.5 acre property with a solid 3 bedroom home. This home features wood burning fireplace, large Sun porch, full walkout basement with large shop, woodburner and three quarter bath. A large detached pole barn garage with concrete floor, built-in workbenches and garage door opener which compliment this mostly wooded recreational property. Located on well-maintained Road just minutes from Interstate 255.
Zillow last checked: 8 hours ago
Listing updated: October 27, 2025 at 01:53pm
Listing Provided by:
Bobby E Hosfelt 618-558-4447,
Tarrant and Harman Real Estate and Auction Co
Bought with:
Kristie Luebbert, 475179719
Dream Home Realty Centre, Wr
Source: MARIS,MLS#: 25034243 Originating MLS: Southwestern Illinois Board of REALTORS
Originating MLS: Southwestern Illinois Board of REALTORS
Facts & features
Interior
Bedrooms & bathrooms
- Bedrooms: 3
- Bathrooms: 2
- Full bathrooms: 1
- 1/2 bathrooms: 1
- Main level bathrooms: 1
- Main level bedrooms: 3
Bedroom
- Features: Floor Covering: Wood
- Level: Main
- Area: 110
- Dimensions: 10x11
Bedroom
- Features: Floor Covering: Carpeting
- Level: Main
- Area: 180
- Dimensions: 15x12
Bedroom
- Features: Floor Covering: Wood
- Level: Main
- Area: 165
- Dimensions: 11x15
Bathroom
- Features: Floor Covering: Vinyl
- Level: Main
- Area: 40
- Dimensions: 8x5
Bathroom
- Features: Floor Covering: Concrete
- Level: Lower
- Area: 36
- Dimensions: 6x6
Dining room
- Features: Floor Covering: Wood
- Level: Main
- Area: 323
- Dimensions: 19x17
Kitchen
- Features: Floor Covering: Wood
- Level: Main
- Area: 64
- Dimensions: 8x8
Living room
- Features: Floor Covering: Carpeting
- Level: Main
- Area: 228
- Dimensions: 19x12
Office
- Features: Floor Covering: Carpeting
- Level: Main
- Area: 35
- Dimensions: 5x7
Storage
- Features: Floor Covering: Concrete
- Level: Lower
- Area: 465
- Dimensions: 15x31
Sunroom
- Features: Floor Covering: Wood
- Level: Main
- Area: 190
- Dimensions: 10x19
Heating
- Forced Air, Natural Gas
Cooling
- Central Air
Appliances
- Included: Dishwasher, Gas Water Heater
- Laundry: In Basement
Features
- High Speed Internet, Separate Dining, Workshop/Hobby Area
- Flooring: Carpet, Hardwood
- Windows: Window Treatments
- Basement: Block,Full,Unfinished,Walk-Out Access
- Number of fireplaces: 2
- Fireplace features: Basement, Electric, Living Room, Wood Burning Stove
Interior area
- Total interior livable area: 1,530 sqft
- Finished area above ground: 1,530
Property
Parking
- Total spaces: 2
- Parking features: Detached, Garage, Garage Door Opener, Workshop in Garage
- Garage spaces: 2
Accessibility
- Accessibility features: Accessible Entrance
Features
- Levels: One
- Patio & porch: Covered, Glass Enclosed, Patio, Porch
- Fencing: None
Lot
- Size: 4.52 Acres
- Dimensions: 4.52+/-
- Features: Adjoins Wooded Area, Wooded
Details
- Additional structures: Garage(s)
- Parcel number: 201021300000016
- Special conditions: Standard
- Other equipment: None
Construction
Type & style
- Home type: SingleFamily
- Architectural style: Other
- Property subtype: Single Family Residence
Materials
- Frame, Vinyl Siding
- Foundation: Block
- Roof: Metal
Condition
- New construction: No
- Year built: 1945
Utilities & green energy
- Electric: Ameren
- Sewer: Septic Tank
- Water: Public
- Utilities for property: Electricity Connected, Natural Gas Connected, Water Connected
Community & neighborhood
Location
- Region: Bethalto
- Subdivision: None
Other
Other facts
- Listing terms: Cash,Conventional,FHA
- Ownership: Private
- Road surface type: Chip And Seal
Price history
| Date | Event | Price |
|---|---|---|
| 10/27/2025 | Sold | $225,000+2.3%$147/sqft |
Source: | ||
| 10/27/2025 | Pending sale | $220,000$144/sqft |
Source: | ||
| 9/22/2025 | Contingent | $220,000$144/sqft |
Source: | ||
| 9/16/2025 | Listed for sale | $220,000+66.7%$144/sqft |
Source: | ||
| 12/19/2017 | Sold | $132,000-0.4%$86/sqft |
Source: | ||
Public tax history
| Year | Property taxes | Tax assessment |
|---|---|---|
| 2024 | $3,686 +5.3% | $57,940 +6.9% |
| 2023 | $3,501 +5% | $54,190 +7% |
| 2022 | $3,335 +5.5% | $50,650 +8.1% |
Find assessor info on the county website
Neighborhood: 62010
Nearby schools
GreatSchools rating
- NALewis & Clark Elementary SchoolGrades: PK-1Distance: 6.7 mi
- 3/10Alton Middle SchoolGrades: 6-8Distance: 7 mi
- 4/10Alton High SchoolGrades: PK,9-12Distance: 6 mi
Schools provided by the listing agent
- Elementary: Alton Dist 11
- Middle: Alton Dist 11
- High: Alton
Source: MARIS. This data may not be complete. We recommend contacting the local school district to confirm school assignments for this home.
Get a cash offer in 3 minutes
Find out how much your home could sell for in as little as 3 minutes with a no-obligation cash offer.
Estimated market value$230,100
Get a cash offer in 3 minutes
Find out how much your home could sell for in as little as 3 minutes with a no-obligation cash offer.
Estimated market value
$230,100
