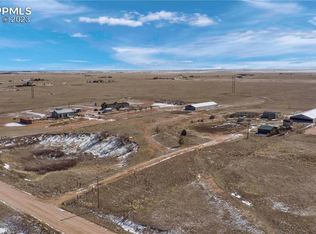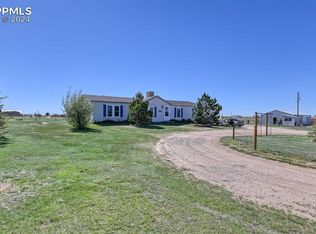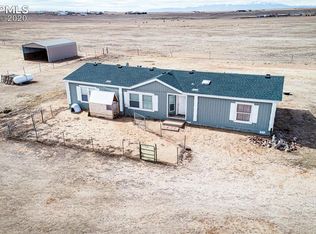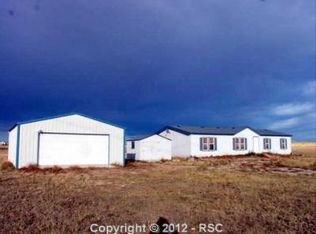Where Hawks Soar High and the air is free and clear, you'll find this 3 bedroom 2 bath manufactured home set on 40 acres of fenced Colorado prairie land! Located in a very private location that's only a short commute, 40 minutes, from Colorado Springs. This happy residence offers multiple fenced in arenas for chickens, pigs, dogs, horses and even a raised bucket garden! The front of the property has a seasonal pond and is fenced/crossed fenced for horses. This hobby farm for horse lovers has a 150x80 Riding Arena. Plenty of storage for tack, hay, gardening equipment and other items in the sheds on concrete slabs! Ginormous 30 x 40 Pole Barn Garage on cement floor offers over head electric garage doors, 3 bays, 120/240 Electrical hookups, overhead lights and window for natural lighting and cross breeze! Plenty of Room to park your RV and hook it up! Established trees, bushes, shrubs with interesting terrain surrounding the home. Home will be receiving a new roof and was moved/purged with the land in 2004. Home boost NEW windows through out (open up down with movable screens and locks while open)Central A/C, Ceiling Fans, Gas Range/Self Cleaning Convection Oven, French Door Refrigerator with Pull out Freezer Door, Dishwasher and Kitchen Breakfast Bar. Home in need of "Fixing Up" but is move in ready!
This property is off market, which means it's not currently listed for sale or rent on Zillow. This may be different from what's available on other websites or public sources.



