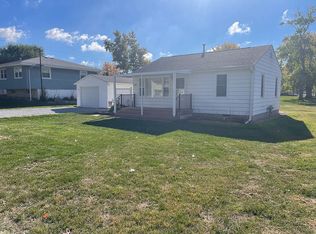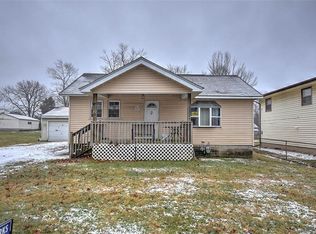Sold for $40,000
$40,000
3444 E Fulton Ave, Decatur, IL 62521
2beds
780sqft
Single Family Residence
Built in 1950
10,454.4 Square Feet Lot
$87,400 Zestimate®
$51/sqft
$879 Estimated rent
Home value
$87,400
$72,000 - $103,000
$879/mo
Zestimate® history
Loading...
Owner options
Explore your selling options
What's special
Welcome to 3444 E Fulton Ave, a charming ranch-style home in Decatur, IL. This property offers a cozy living space and ample potential for your family. With some love and personal touches, this home can become the perfect sanctuary for you and your loved ones.
As you step inside, you'll be greeted by an enclosed front porch, providing a lovely space to relax and enjoy the outdoors while staying protected from the elements. The ranch layout offers convenience and functionality, ensuring comfortable living for your family.
The home features two well-sized bedrooms, offering plenty of space for a growing family or accommodating guests. There is one bathroom, conveniently located near the bedrooms for easy access.
A notable feature of this property is the detached 2.5 car garage, providing ample space for parking and storage. Built in 1979, the garage is sturdy and functional, offering versatility for various needs.
Situated on a generous lot of 0.24 acres, there is ample space for outdoor activities, gardening, or even future expansion. The property also boasts a full, unfinished basement, presenting an opportunity for customization and additional living space, such as a recreation room or workshop.
Located near Mt Zion shopping and restaurants, you'll enjoy convenient access to a range of amenities and entertainment options. This property offers a balance between peaceful residential living and easy access to nearby conveniences.
Don't miss the chance to transform this 2 bedroom, 1 bathroom ranch-style home into your family's dream residence. With some love and creativity, this property has the potential to become your perfect haven. Schedule a showing today and explore the possibilities that await you.
Zillow last checked: 8 hours ago
Listing updated: July 31, 2023 at 02:51pm
Listed by:
Jim Cleveland 217-428-9500,
RE/MAX Executives Plus
Bought with:
Jim Cleveland, 471008537
RE/MAX Executives Plus
Source: CIBR,MLS#: 6227272 Originating MLS: Central Illinois Board Of REALTORS
Originating MLS: Central Illinois Board Of REALTORS
Facts & features
Interior
Bedrooms & bathrooms
- Bedrooms: 2
- Bathrooms: 1
- Full bathrooms: 1
Bedroom
- Description: Flooring: Carpet
- Level: Main
- Dimensions: 12.3 x 11.4
Bedroom
- Description: Flooring: Carpet
- Level: Main
- Dimensions: 10.6 x 9.4
Other
- Features: Tub Shower
- Level: Main
Kitchen
- Description: Flooring: Vinyl
- Level: Main
- Dimensions: 12.4 x 9.6
Living room
- Description: Flooring: Carpet
- Level: Main
- Dimensions: 17.3 x 12.4
Porch
- Description: Flooring: Carpet
- Level: Main
- Dimensions: 16.5 x 6.9
Heating
- Forced Air, Gas
Cooling
- Central Air
Appliances
- Included: Dishwasher, Gas Water Heater, Microwave, Range, Refrigerator, Washer
Features
- Main Level Primary
- Basement: Unfinished,Full
- Has fireplace: No
Interior area
- Total structure area: 780
- Total interior livable area: 780 sqft
- Finished area above ground: 780
- Finished area below ground: 0
Property
Parking
- Total spaces: 2
- Parking features: Detached, Garage
- Garage spaces: 2
Features
- Levels: One
- Stories: 1
- Patio & porch: Patio
Lot
- Size: 10,454 sqft
Details
- Parcel number: 091319429012
- Zoning: RES
- Special conditions: None
Construction
Type & style
- Home type: SingleFamily
- Architectural style: Ranch
- Property subtype: Single Family Residence
Materials
- Vinyl Siding
- Foundation: Basement
- Roof: Asphalt,Shingle
Condition
- Year built: 1950
Utilities & green energy
- Sewer: Public Sewer
- Water: Public
Community & neighborhood
Location
- Region: Decatur
- Subdivision: Morningside Place An Add
Other
Other facts
- Road surface type: Concrete, Gravel
Price history
| Date | Event | Price |
|---|---|---|
| 4/25/2024 | Listing removed | -- |
Source: Zillow Rentals Report a problem | ||
| 3/18/2024 | Listed for rent | $1,200$2/sqft |
Source: Zillow Rentals Report a problem | ||
| 7/31/2023 | Sold | $40,000+0.3%$51/sqft |
Source: | ||
| 6/20/2023 | Pending sale | $39,897$51/sqft |
Source: | ||
| 6/20/2023 | Listed for sale | $39,897$51/sqft |
Source: | ||
Public tax history
| Year | Property taxes | Tax assessment |
|---|---|---|
| 2024 | $1,396 +5% | $14,349 +7.6% |
| 2023 | $1,329 -47.3% | $13,333 -46.2% |
| 2022 | $2,524 +5% | $24,776 +5.5% |
Find assessor info on the county website
Neighborhood: 62521
Nearby schools
GreatSchools rating
- 1/10Muffley Elementary SchoolGrades: K-6Distance: 0.5 mi
- 1/10Stephen Decatur Middle SchoolGrades: 7-8Distance: 4.9 mi
- 2/10Eisenhower High SchoolGrades: 9-12Distance: 1.8 mi
Schools provided by the listing agent
- District: Decatur Dist 61
Source: CIBR. This data may not be complete. We recommend contacting the local school district to confirm school assignments for this home.

