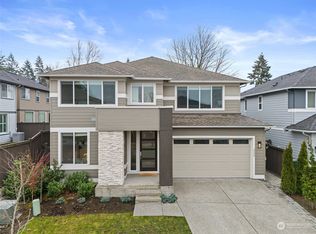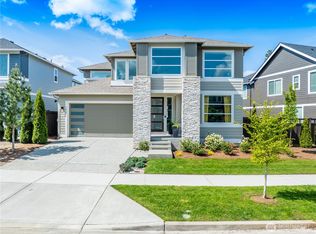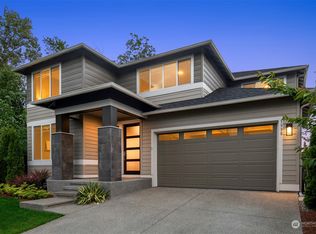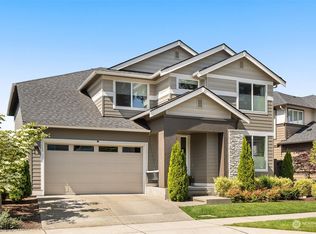Sold
Listed by:
Felix Ceballos,
Windermere Bellevue Commons
Bought with: Kelly Right RE of Seattle LLC
$1,310,000
3444 SE 19th Way, Renton, WA 98058
4beds
3,618sqft
Single Family Residence
Built in 2020
6,372.83 Square Feet Lot
$1,310,600 Zestimate®
$362/sqft
$4,889 Estimated rent
Home value
$1,310,600
$1.21M - $1.42M
$4,889/mo
Zestimate® history
Loading...
Owner options
Explore your selling options
What's special
Welcome to your new, perfectly maintained, gorgeous Mainvue home at Allura Community. Southwest facing corner lot with ample sunlight and a greenbelt across the street. Walk in and experience the soaring ceilings and windows, high end finishes, AC and open floorplan. 4 beds and loft on 2nd level, Rec room and Den (could be office or 5th bedroom), Gourmet kitchen and living on main. Generous space in each room with abundant walk-in, custom built closets and Butler's Pantry. Very well designed and built home with an oversized updated garage. Enjoy the outdoor fireplace with a fully fenced in backyard and an oversized patio for entertaining. Ask about our free 1% rate buydown. Home has been pre-inspected and move-in ready!
Zillow last checked: 8 hours ago
Listing updated: August 08, 2025 at 04:03am
Listed by:
Felix Ceballos,
Windermere Bellevue Commons
Bought with:
Pooja Kumar, 126788
Kelly Right RE of Seattle LLC
Source: NWMLS,MLS#: 2344878
Facts & features
Interior
Bedrooms & bathrooms
- Bedrooms: 4
- Bathrooms: 4
- Full bathrooms: 3
- 1/2 bathrooms: 1
- Main level bathrooms: 1
Other
- Level: Main
Bonus room
- Level: Main
Den office
- Level: Main
Dining room
- Level: Main
Entry hall
- Level: Main
Great room
- Level: Main
Kitchen with eating space
- Level: Main
Rec room
- Level: Main
Heating
- Fireplace, 90%+ High Efficiency, Forced Air, Electric, Natural Gas
Cooling
- 90%+ High Efficiency, Forced Air
Appliances
- Included: Dishwasher(s), Disposal, Dryer(s), Microwave(s), Refrigerator(s), Stove(s)/Range(s), Washer(s), Garbage Disposal
Features
- Bath Off Primary, Dining Room, High Tech Cabling, Loft, Walk-In Pantry
- Flooring: Ceramic Tile, Laminate, Vinyl, Carpet
- Doors: French Doors
- Windows: Double Pane/Storm Window
- Basement: None
- Number of fireplaces: 2
- Fireplace features: Gas, Main Level: 2, Fireplace
Interior area
- Total structure area: 3,618
- Total interior livable area: 3,618 sqft
Property
Parking
- Total spaces: 2
- Parking features: Attached Garage
- Attached garage spaces: 2
Features
- Levels: Two
- Stories: 2
- Entry location: Main
- Patio & porch: Bath Off Primary, Double Pane/Storm Window, Dining Room, Fireplace, French Doors, High Tech Cabling, Loft, Security System, Sprinkler System, Walk-In Closet(s), Walk-In Pantry
- Has view: Yes
- View description: Territorial
Lot
- Size: 6,372 sqft
- Features: Adjacent to Public Land, Corner Lot, Curbs, Paved, Sidewalk, Cable TV, Deck, Fenced-Fully, Fenced-Partially, Gas Available, High Speed Internet, Patio, Sprinkler System
- Topography: Level
Details
- Parcel number: 0188800660
- Special conditions: Standard
Construction
Type & style
- Home type: SingleFamily
- Architectural style: Northwest Contemporary
- Property subtype: Single Family Residence
Materials
- Cement Planked, Cement Plank
- Foundation: Poured Concrete
- Roof: Composition
Condition
- Year built: 2020
Utilities & green energy
- Electric: Company: Puget Sound Energy
- Sewer: Sewer Connected, Company: City of Renton
- Water: Public, Company: City of Renton
Community & neighborhood
Security
- Security features: Security System
Community
- Community features: CCRs, Playground
Location
- Region: Renton
- Subdivision: Tiffany Park
HOA & financial
HOA
- HOA fee: $140 monthly
Other
Other facts
- Listing terms: Cash Out,Conventional,FHA,VA Loan
- Cumulative days on market: 71 days
Price history
| Date | Event | Price |
|---|---|---|
| 7/8/2025 | Sold | $1,310,000-3%$362/sqft |
Source: | ||
| 6/5/2025 | Pending sale | $1,350,000$373/sqft |
Source: | ||
| 5/27/2025 | Price change | $1,350,000-3.6%$373/sqft |
Source: | ||
| 5/2/2025 | Price change | $1,400,000-3.4%$387/sqft |
Source: | ||
| 4/24/2025 | Price change | $1,450,000-3.3%$401/sqft |
Source: | ||
Public tax history
| Year | Property taxes | Tax assessment |
|---|---|---|
| 2024 | $11,386 +9.3% | $1,107,000 +14.8% |
| 2023 | $10,418 -0.4% | $964,000 -10.5% |
| 2022 | $10,463 +1.4% | $1,077,000 +17.2% |
Find assessor info on the county website
Neighborhood: Tiffany Park
Nearby schools
GreatSchools rating
- 3/10Tiffany Park Elementary SchoolGrades: K-5Distance: 0.4 mi
- 5/10Nelsen Middle SchoolGrades: 6-8Distance: 1.3 mi
- 5/10Lindbergh Senior High SchoolGrades: 9-12Distance: 0.6 mi
Schools provided by the listing agent
- Elementary: Tiffany Park Elem
- Middle: Nelsen Mid
- High: Lindbergh Snr High
Source: NWMLS. This data may not be complete. We recommend contacting the local school district to confirm school assignments for this home.

Get pre-qualified for a loan
At Zillow Home Loans, we can pre-qualify you in as little as 5 minutes with no impact to your credit score.An equal housing lender. NMLS #10287.
Sell for more on Zillow
Get a free Zillow Showcase℠ listing and you could sell for .
$1,310,600
2% more+ $26,212
With Zillow Showcase(estimated)
$1,336,812


