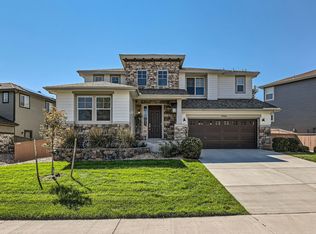Enter this stunning firelight home to dramatic lofted living & formal dining rooms. Beautiful cherry wood flooring through most of main, family room w cornered stone gas fireplace wired for surround sound, plantation shutters throughout, gourmet kitchen with island with gas cooktop, double oven, stainless refrigerator, builtin work area with glass front cabinets, butlers pantry & additional storage, lofted 2nd story with library/office, large master with 5 piece bath with walk in closets has mountain & city views, huge flex room could easily be converted to 4th bedroom up or exercise room, currently used as an office, larger secondary bedrooms with shared full bath, professionally landscaped w built in stone walled gas firepit, large rock & beautiful trees along w flagstone & concrete pathways. Walk one house to Dry Creek Trail system, Copper Mesa Elementary just around the corner. Near shopping & restaurants. Award winning schools. Patio furniture and umbrella stays.
This property is off market, which means it's not currently listed for sale or rent on Zillow. This may be different from what's available on other websites or public sources.
