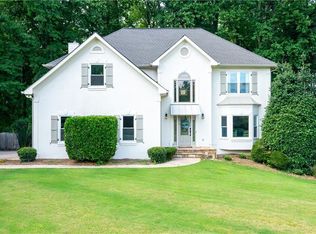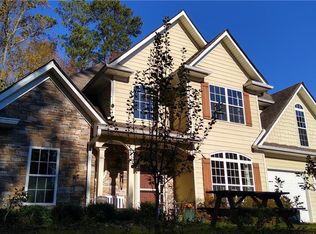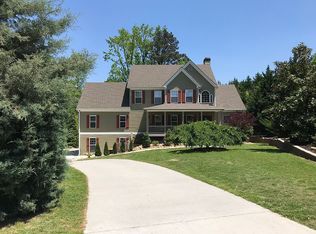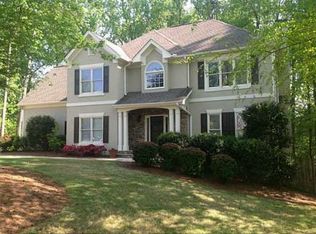Closed
$578,500
3445 Chartwell Rdg, Suwanee, GA 30024
5beds
2,882sqft
Single Family Residence, Residential
Built in 1996
0.7 Acres Lot
$609,800 Zestimate®
$201/sqft
$3,260 Estimated rent
Home value
$609,800
$579,000 - $640,000
$3,260/mo
Zestimate® history
Loading...
Owner options
Explore your selling options
What's special
Victorian houses are hard to find and you don't want to miss this one, nestled in desired Chartwell Subdivision in sought after Lambert High School district. This house sits on a beautiful large lot with very nice curb appeal. There is a wrap around porch that goes around 3 sides of the house with the front side covered and the back being a deck overlooking the woods. There is also a deck off the Master Bedroom on the second floor. Step into the foyer of this well loved and maintained home with the dining room with added trim and a bay window on one side, and a sitting or sun room on the other. This room is connected to the stacked stone fireside family room but could easily be separated. The remodeled kitchen has white cabinets, granite, and stainless steel appliances that include a 36 in Wolf cooktop and Kitchenaid oven/microwave combo. Upstairs you will find the Owners Suite with remodeled bathroom and balcony plus two closets. Additionally there are 3 secondary bedrooms and a full bath. There are hardwood floors throughout the home with no carpet and the space is filled with natural light. Windows in dining room, kitchen and one upstairs bedroom were recently replaced. Downstairs is a partial basement that is used as a bedroom/ family room with a full bath attached. The back is wooded and sloped, making it maintenance free. Come tour this lovely home today.
Zillow last checked: 8 hours ago
Listing updated: March 13, 2024 at 11:16pm
Listing Provided by:
JUDY WITTENBERG,
Berkshire Hathaway HomeServices Georgia Properties
Bought with:
JUDY WITTENBERG, 123771
Berkshire Hathaway HomeServices Georgia Properties
Source: FMLS GA,MLS#: 7329354
Facts & features
Interior
Bedrooms & bathrooms
- Bedrooms: 5
- Bathrooms: 4
- Full bathrooms: 3
- 1/2 bathrooms: 1
Primary bedroom
- Features: Roommate Floor Plan
- Level: Roommate Floor Plan
Bedroom
- Features: Roommate Floor Plan
Primary bathroom
- Features: Double Vanity, Separate Tub/Shower, Soaking Tub
Dining room
- Features: Separate Dining Room
Kitchen
- Features: Cabinets White, Eat-in Kitchen, Kitchen Island, Stone Counters
Heating
- Central, Forced Air, Zoned
Cooling
- Ceiling Fan(s), Central Air, Zoned
Appliances
- Included: Dishwasher, Disposal, Gas Cooktop, Gas Oven, Gas Water Heater, Microwave, Refrigerator
- Laundry: In Hall, Upper Level
Features
- Entrance Foyer, High Ceilings 9 ft Main, High Speed Internet, Walk-In Closet(s)
- Flooring: Hardwood
- Windows: Insulated Windows
- Basement: Daylight,Driveway Access,Exterior Entry,Finished,Finished Bath,Partial
- Number of fireplaces: 1
- Fireplace features: Family Room
- Common walls with other units/homes: No Common Walls
Interior area
- Total structure area: 2,882
- Total interior livable area: 2,882 sqft
- Finished area above ground: 2,278
- Finished area below ground: 604
Property
Parking
- Total spaces: 2
- Parking features: Attached, Drive Under Main Level, Garage, Garage Faces Front
- Attached garage spaces: 2
Accessibility
- Accessibility features: None
Features
- Levels: Two
- Stories: 2
- Patio & porch: Covered, Deck, Front Porch, Wrap Around
- Exterior features: Garden, No Dock
- Pool features: None
- Spa features: None
- Fencing: None
- Has view: Yes
- View description: Trees/Woods
- Waterfront features: None
- Body of water: None
Lot
- Size: 0.70 Acres
- Features: Front Yard, Private, Sloped, Wooded
Details
- Additional structures: None
- Parcel number: 158 128
- Other equipment: None
- Horse amenities: None
Construction
Type & style
- Home type: SingleFamily
- Architectural style: Victorian
- Property subtype: Single Family Residence, Residential
Materials
- HardiPlank Type
- Foundation: Concrete Perimeter
- Roof: Composition,Shingle
Condition
- Resale
- New construction: No
- Year built: 1996
Utilities & green energy
- Electric: 110 Volts
- Sewer: Septic Tank
- Water: Public
- Utilities for property: Cable Available, Electricity Available, Natural Gas Available, Phone Available, Sewer Available
Green energy
- Energy efficient items: Windows
- Energy generation: None
Community & neighborhood
Security
- Security features: Carbon Monoxide Detector(s), Smoke Detector(s)
Community
- Community features: Pool, Street Lights, Tennis Court(s)
Location
- Region: Suwanee
- Subdivision: Chartwell
HOA & financial
HOA
- Has HOA: No
- HOA fee: $490 annually
- Services included: Swim, Tennis
Other
Other facts
- Ownership: Fee Simple
- Road surface type: Paved
Price history
| Date | Event | Price |
|---|---|---|
| 3/8/2024 | Sold | $578,500-3.6%$201/sqft |
Source: | ||
| 2/10/2024 | Pending sale | $600,000$208/sqft |
Source: | ||
| 2/7/2024 | Contingent | $600,000$208/sqft |
Source: | ||
| 1/25/2024 | Listed for sale | $600,000+114.4%$208/sqft |
Source: | ||
| 9/2/2014 | Sold | $279,900-1.8%$97/sqft |
Source: | ||
Public tax history
| Year | Property taxes | Tax assessment |
|---|---|---|
| 2024 | $785 +14.7% | $224,852 +10.5% |
| 2023 | $685 -10.8% | $203,532 +28.7% |
| 2022 | $768 -77.1% | $158,184 +18.1% |
Find assessor info on the county website
Neighborhood: 30024
Nearby schools
GreatSchools rating
- 8/10Sharon Elementary SchoolGrades: PK-5Distance: 0.8 mi
- 8/10South Forsyth Middle SchoolGrades: 6-8Distance: 0.7 mi
- 10/10Lambert High SchoolGrades: 9-12Distance: 0.6 mi
Schools provided by the listing agent
- Elementary: Sharon - Forsyth
- Middle: South Forsyth
- High: Lambert
Source: FMLS GA. This data may not be complete. We recommend contacting the local school district to confirm school assignments for this home.
Get a cash offer in 3 minutes
Find out how much your home could sell for in as little as 3 minutes with a no-obligation cash offer.
Estimated market value
$609,800
Get a cash offer in 3 minutes
Find out how much your home could sell for in as little as 3 minutes with a no-obligation cash offer.
Estimated market value
$609,800



