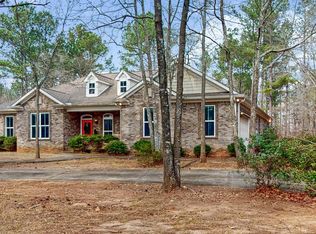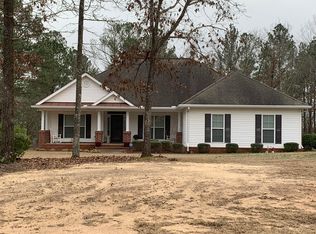Sold for $500,000
$500,000
3445 Deerfield Road, Dearing, GA 30808
3beds
1,961sqft
Single Family Residence
Built in 2006
2.09 Acres Lot
$498,200 Zestimate®
$255/sqft
$2,330 Estimated rent
Home value
$498,200
Estimated sales range
Not available
$2,330/mo
Zestimate® history
Loading...
Owner options
Explore your selling options
What's special
Welcome to Your Private Resort in the Heart of Georgia!
This exceptional 3-bedroom, 2.5-bath home offers luxury living on gorgeous wooded acreage with quality construction and resort-style amenities. Inside, you'll find high ceilings, heavy crown molding, trey ceilings in all bedrooms, and beautiful hardwood and tile flooring.
The upgraded kitchen is perfect for both everyday living and entertaining guests. The spacious living areas open seamlessly to an incredible backyard retreat featuring a full-size 18x36 swimming pool (salt water liner) and a stunning 26x20 pavilion with a dedicated bathroom. The outdoor kitchen is equipped with top-of-the-line appliances including a Green Egg, Evo Affinity 25G built-in flattop natural gas grill, burner, ice maker, and beverage fridge — ideal for hosting unforgettable gatherings.
This home also features RV covered storage, a wide driveway that can accommodate over 25 vehicles, a side-entry garage, a 16x10 covered back porch, Hardie board siding, and total electric utilities.
Combining elegance, comfort, and functionality, this one-of-a-kind property is more than a home — it's a private retreat designed for living and entertaining at its finest.
Information deemed reliable but not guaranteed. If school districts, square footage, or measurements are important, please verify independently.
Zillow last checked: 8 hours ago
Listing updated: November 04, 2025 at 09:11pm
Listed by:
Kamran Dalaki 770-765-5004,
KAMRAN REALTY
Bought with:
Erin Cash, 400015
David Greene Realty, Llc
Source: Hive MLS,MLS#: 542743
Facts & features
Interior
Bedrooms & bathrooms
- Bedrooms: 3
- Bathrooms: 3
- Full bathrooms: 2
- 1/2 bathrooms: 1
Bedroom 2
- Level: Main
- Dimensions: 15 x 14
Bedroom 3
- Level: Main
- Dimensions: 15 x 12
Primary bathroom
- Level: Main
- Dimensions: 20 x 13
Breakfast room
- Level: Main
- Dimensions: 10 x 10
Dining room
- Level: Main
- Dimensions: 18 x 12
Family room
- Level: Main
- Dimensions: 11 x 10
Great room
- Level: Main
- Dimensions: 25 x 15
Heating
- Fireplace(s), Heat Pump
Cooling
- Ceiling Fan(s), Central Air, Heat Pump
Appliances
- Included: Built-In Electric Oven, Built-In Microwave, Dishwasher, Electric Range, Electric Water Heater, Microwave, Refrigerator
Features
- Blinds, Built-in Features, Cable Available, Eat-in Kitchen, Entrance Foyer, Garden Tub, Hot Tub, Pantry, See Remarks, Smoke Detector(s), Walk-In Closet(s), Wall Tile, Washer Hookup, Other
- Flooring: Carpet, Ceramic Tile, Concrete, Luxury Vinyl
- Has basement: No
- Attic: Partially Floored,Pull Down Stairs
- Number of fireplaces: 2
- Fireplace features: Masonry, Decorative, Living Room, Wood Burning Stove, None, Other, See Remarks
Interior area
- Total structure area: 1,961
- Total interior livable area: 1,961 sqft
Property
Parking
- Parking features: Asphalt, Garage, Garage Door Opener, Parking Pad, Stamped Concrete, Storage
Features
- Patio & porch: Covered, Front Porch, Patio, Screened, Other, See Remarks
- Exterior features: Garden, Outdoor Grill, Other, See Remarks
- Has private pool: Yes
- Pool features: Gunite, In Ground
- Fencing: Fenced,Privacy
Lot
- Size: 2.09 Acres
- Dimensions: 243 x 375 x 243 x 375
- Features: Sprinklers In Front, Sprinklers In Rear
Details
- Additional structures: Boat House
- Parcel number: 0073a052
Construction
Type & style
- Home type: SingleFamily
- Architectural style: Ranch
- Property subtype: Single Family Residence
Materials
- Concrete, Drywall, HardiPlank Type, Stone, Other
- Foundation: Crawl Space
- Roof: Composition
Condition
- New construction: No
- Year built: 2006
Utilities & green energy
- Sewer: Septic Tank
- Water: Public
Community & neighborhood
Location
- Region: Dearing
- Subdivision: Deerfield
HOA & financial
HOA
- Has HOA: No
Other
Other facts
- Listing terms: 1031 Exchange,Cash,Conventional,FHA,See Remarks,USDA Loan,VA Loan
Price history
| Date | Event | Price |
|---|---|---|
| 11/5/2025 | Pending sale | $530,000$270/sqft |
Source: | ||
| 11/5/2025 | Listed for sale | $530,000+6%$270/sqft |
Source: | ||
| 11/4/2025 | Sold | $500,000-5.7%$255/sqft |
Source: | ||
| 10/18/2025 | Pending sale | $530,000$270/sqft |
Source: | ||
| 10/3/2025 | Price change | $530,000-1.9%$270/sqft |
Source: | ||
Public tax history
| Year | Property taxes | Tax assessment |
|---|---|---|
| 2024 | $3,142 -21.2% | $130,236 -18.2% |
| 2023 | $3,987 +4.6% | $159,246 +9.8% |
| 2022 | $3,810 +35.8% | $145,022 +39.4% |
Find assessor info on the county website
Neighborhood: 30808
Nearby schools
GreatSchools rating
- 7/10Dearing Elementary SchoolGrades: PK-5Distance: 1.4 mi
- 5/10Thomson-McDuffie Junior High SchoolGrades: 6-8Distance: 7.7 mi
- 3/10Thomson High SchoolGrades: 9-12Distance: 7.5 mi
Schools provided by the listing agent
- Elementary: Dearing
- Middle: Thomson
- High: THOMSON
Source: Hive MLS. This data may not be complete. We recommend contacting the local school district to confirm school assignments for this home.
Get pre-qualified for a loan
At Zillow Home Loans, we can pre-qualify you in as little as 5 minutes with no impact to your credit score.An equal housing lender. NMLS #10287.
Sell with ease on Zillow
Get a Zillow Showcase℠ listing at no additional cost and you could sell for —faster.
$498,200
2% more+$9,964
With Zillow Showcase(estimated)$508,164

