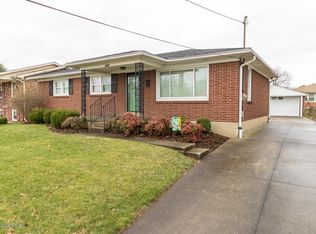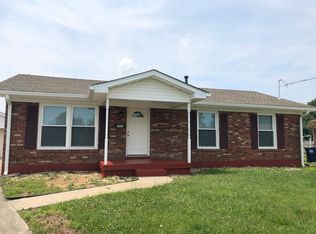Bi-level built in 1966. Upper level has hardwood floors with exception of kitchen and bathroom. Upper level has lvg rm, dng rm, eat in kitchen, 3 bdrms, full bath. Lower level has 2 finished paneled rooms (one with carpet, the other with tile), laundry room and bathroom with shwr stall, sink and toilet. Patio door with blinds in glass that leads onto a deck from dng rm on 1st flr. Double wide driveway approx 90' long. 2-1/2 detached garage.
This property is off market, which means it's not currently listed for sale or rent on Zillow. This may be different from what's available on other websites or public sources.


