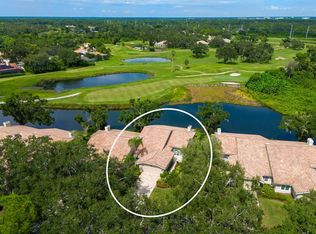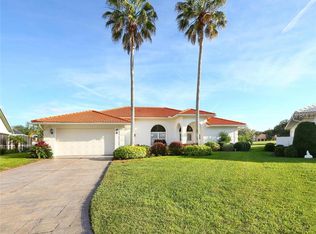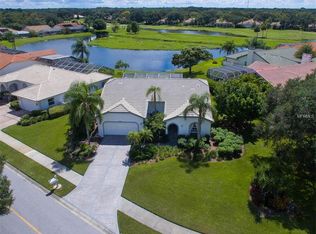Sold for $775,000
$775,000
3445 Highlands Bridge Rd, Sarasota, FL 34235
3beds
2,359sqft
Single Family Residence
Built in 1990
0.26 Acres Lot
$774,800 Zestimate®
$329/sqft
$3,877 Estimated rent
Home value
$774,800
$713,000 - $837,000
$3,877/mo
Zestimate® history
Loading...
Owner options
Explore your selling options
What's special
Exquisite lakefront living, a move-in ready masterpiece! Luxury and tranquility await in this spotless, hurricane-ready, turnkey-furnished pool home in the Highlands section of The Meadows, a park-like oasis 15 minutes from downtown. Meandering canopied streets, a quiet cul-de-sac and tropical landscaping welcome you home. Inside you will be greeted by an open and airy ambiance enhanced by gleaming hardwood floors, high ceilings and a chef’s dream kitchen with granite countertops, solid wood soft-close cabinetry, premium stainless appliances and a breakfast bar for gathering. Designed for seamless indoor-outdoor living, the spacious covered lanai is an idyllic retreat for relaxation and entertaining. Here, you’ll be captivated by breathtaking lake views, a mesmerizing parade of birds and awe-inspiring sunrises each morning. Just tunning. All turnkey furnished, with ideal southeastern exposure, and just a short ride to all the fun The Meadows has to offer. A five-star location on 1,600 park-like acres, The Meadows is a resort lifestyle community 15 minutes from downtown. Residents enjoy 14 miles of biking and recreational trails, fun-filled activities, a fitness center, a Junior Olympic pool, pickleball courts, dining venues, pay-to-play three 18-hole golf courses and a top-notch tennis complex. Its prime location places you near award-winning beaches, remarkable arts and culture, Nathan Benderson Park, the upcoming Mote SEA Aquarium, Sarasota Orchestra, Whole Foods, Trader Joe’s and The Mall at University Town Center, a world-class shopping, entertainment and dining destination. A fabulous Florida lifestyle awaits. A 2024 electric panel, 2014 air-conditioning system, 2011 tile roof, re-piped, impact windows and motorized storm shutters, irrigation well, above flood plain in zone X.
Zillow last checked: 8 hours ago
Listing updated: January 07, 2026 at 11:00am
Listing Provided by:
Fernando Viteri, PA 941-400-7676,
PREMIER SOTHEBY'S INTERNATIONAL REALTY 941-364-4000
Bought with:
Dick Plumb, 0658649
HORIZON REALTY INTERNATIONAL
Source: Stellar MLS,MLS#: A4640423 Originating MLS: Sarasota - Manatee
Originating MLS: Sarasota - Manatee

Facts & features
Interior
Bedrooms & bathrooms
- Bedrooms: 3
- Bathrooms: 3
- Full bathrooms: 3
Primary bedroom
- Features: Walk-In Closet(s)
- Level: First
- Area: 255 Square Feet
- Dimensions: 15x17
Bedroom 2
- Features: Walk-In Closet(s)
- Level: First
- Area: 156 Square Feet
- Dimensions: 12x13
Bedroom 3
- Features: Built-in Closet
- Level: Basement
- Area: 156 Square Feet
- Dimensions: 12x13
Balcony porch lanai
- Level: First
- Area: 345 Square Feet
- Dimensions: 15x23
Dinette
- Level: First
- Area: 120 Square Feet
- Dimensions: 8x15
Dining room
- Level: First
- Area: 180 Square Feet
- Dimensions: 12x15
Kitchen
- Level: First
- Area: 330 Square Feet
- Dimensions: 15x22
Living room
- Level: First
- Area: 360 Square Feet
- Dimensions: 18x20
Heating
- Central
Cooling
- Central Air
Appliances
- Included: Oven, Cooktop, Dishwasher, Disposal, Dryer, Electric Water Heater, Microwave, Refrigerator, Washer, Wine Refrigerator
- Laundry: In Garage
Features
- Cathedral Ceiling(s), Ceiling Fan(s), Central Vacuum, Crown Molding, High Ceilings, Kitchen/Family Room Combo, Open Floorplan, Solid Wood Cabinets, Split Bedroom, Stone Counters, Vaulted Ceiling(s), Walk-In Closet(s), Wet Bar
- Flooring: Carpet, Engineered Hardwood, Tile
- Doors: Sliding Doors
- Windows: Window Treatments, Hurricane Shutters/Windows
- Has fireplace: Yes
- Fireplace features: Wood Burning
Interior area
- Total structure area: 3,374
- Total interior livable area: 2,359 sqft
Property
Parking
- Total spaces: 2
- Parking features: Garage - Attached
- Attached garage spaces: 2
Features
- Levels: One
- Stories: 1
- Exterior features: Irrigation System, Private Mailbox, Sidewalk
- Has private pool: Yes
- Pool features: Heated
- Has spa: Yes
- Spa features: Heated
- Has view: Yes
- View description: Water, Lake, Pond
- Has water view: Yes
- Water view: Water,Lake,Pond
- Waterfront features: Lake Front, Pond
Lot
- Size: 0.26 Acres
- Features: Cul-De-Sac, Above Flood Plain
- Residential vegetation: Mature Landscaping
Details
- Parcel number: 0031150013
- Zoning: RSF2
- Special conditions: None
Construction
Type & style
- Home type: SingleFamily
- Property subtype: Single Family Residence
Materials
- Block
- Foundation: Slab
- Roof: Tile
Condition
- Completed
- New construction: No
- Year built: 1990
Utilities & green energy
- Sewer: Public Sewer
- Water: Public
- Utilities for property: Public
Community & neighborhood
Community
- Community features: Deed Restrictions, Dog Park, Fitness Center, Golf Carts OK, Golf, No Truck/RV/Motorcycle Parking, Park, Playground, Pool, Restaurant, Sidewalks, Tennis Court(s)
Location
- Region: Sarasota
- Subdivision: THE HIGHLANDS - THE MEADOWS
HOA & financial
HOA
- Has HOA: Yes
- HOA fee: $185 monthly
- Amenities included: Basketball Court, Fence Restrictions, Fitness Center, Golf Course, Maintenance, Optional Additional Fees, Park, Pickleball Court(s), Playground, Pool, Recreation Facilities, Security, Spa/Hot Tub, Storage, Tennis Court(s), Trail(s), Vehicle Restrictions
- Services included: Community Pool, Reserve Fund, Manager, Private Road, Recreational Facilities, Security
- Association name: Scarborough Common President
- Second association name: MCA - Meadows Community Association
- Second association phone: 941-377-2300
Other fees
- Pet fee: $0 monthly
Other financial information
- Total actual rent: 0
Other
Other facts
- Listing terms: Cash,Conventional
- Ownership: Fee Simple
- Road surface type: Asphalt
Price history
| Date | Event | Price |
|---|---|---|
| 1/7/2026 | Sold | $775,000-6.4%$329/sqft |
Source: | ||
| 8/9/2025 | Pending sale | $828,000$351/sqft |
Source: | ||
| 3/20/2025 | Price change | $828,000-5.4%$351/sqft |
Source: | ||
| 2/15/2025 | Listed for sale | $875,000+137.1%$371/sqft |
Source: | ||
| 11/12/2009 | Sold | $369,000$156/sqft |
Source: Public Record Report a problem | ||
Public tax history
| Year | Property taxes | Tax assessment |
|---|---|---|
| 2025 | -- | $573,500 +8.2% |
| 2024 | $7,277 +3.5% | $530,052 +10% |
| 2023 | $7,033 +6.5% | $481,865 +10% |
Find assessor info on the county website
Neighborhood: 34235
Nearby schools
GreatSchools rating
- 2/10Gocio Elementary SchoolGrades: PK-5Distance: 0.8 mi
- 5/10Booker Middle SchoolGrades: 6-8Distance: 2.2 mi
- 3/10Booker High SchoolGrades: 9-12Distance: 3.2 mi
Get a cash offer in 3 minutes
Find out how much your home could sell for in as little as 3 minutes with a no-obligation cash offer.
Estimated market value
$774,800


