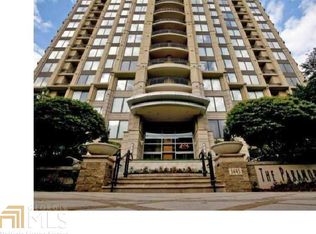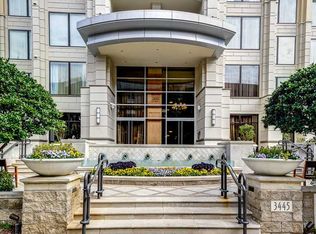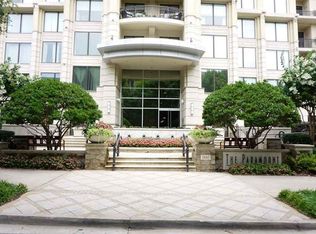This 1303 square foot condo home has 1 bedrooms and 1.0 bathrooms. This home is located at 3445 Stratford Rd NE APT 3003, Atlanta, GA 30326.
This property is off market, which means it's not currently listed for sale or rent on Zillow. This may be different from what's available on other websites or public sources.


