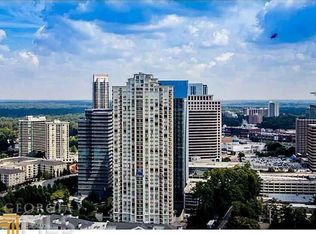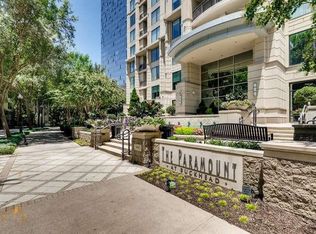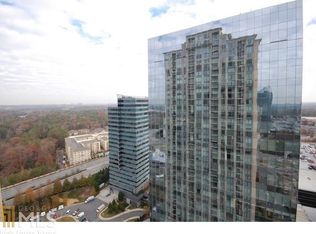FHA Approved - A Rare End Unit at Paramount with breathtaking views of the City from the 21st Floor. Enjoy the luxurious amenities in this building which includes Swimming Pool, Tennis, Physical fitness facility, Theatre Room, Club house, Conference room, Computer Room, Concierge Service, Coffee Station and Outdoor Cabanas. As you enter the home, you will fall in love with the space, the view and tons of natural light flowing through the home. High Ceilings, Big Windows and hardwood floors in Living room and dining room. Kitchen features stainless steel appliances, granite counter tops, wine rack and little office nook. Large Master bedroom w/walk-in closet & updated master bath. Walk/short ride to Lenox, Phipps mall and Restaurants.
This property is off market, which means it's not currently listed for sale or rent on Zillow. This may be different from what's available on other websites or public sources.


