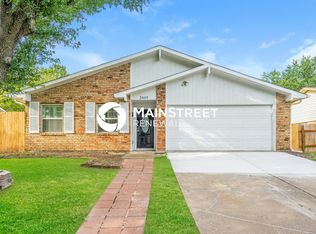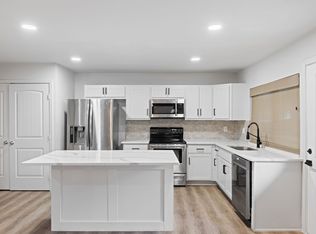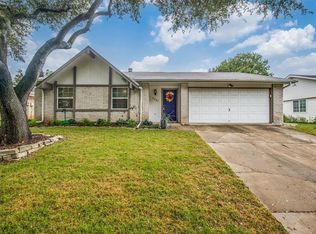Sold on 08/12/24
Price Unknown
3445 Tarkio Rd, Plano, TX 75074
3beds
1,391sqft
Single Family Residence
Built in 1974
7,405.2 Square Feet Lot
$309,700 Zestimate®
$--/sqft
$2,117 Estimated rent
Home value
$309,700
$291,000 - $331,000
$2,117/mo
Zestimate® history
Loading...
Owner options
Explore your selling options
What's special
Don't miss this charming home located on a beautiful tree-lined street in an established area of Plano!
Owners completed an entire house remodel in 2020 - new flooring, baseboards, crown moulding, appliances, kitchen and bathroom cabinets, lighting, ceiling fans, doors, etc! New environmentally friendly, double-paned windows and siding were added in 2016. A new patio door was installed in May 2024. HVAC was replaced in June 2022. Sellers are leaving the refrigerator for the new owners!
The beautiful kitchen opens into a spacious living room with a GORGEOUS wood-burning stove that provides plenty of heat for the house. Both bedrooms have closets with a good amount of storage. The primary bedroom offers a generous amount of space and a walk-in closet!
Make sure to check-out the huge one-car garage that provides plenty of room for storage, projects, etc. The huge 10' x 16' shed offers plenty of outdoor storage as well!
Zillow last checked: 8 hours ago
Listing updated: August 12, 2024 at 01:21pm
Listed by:
Daniel Wolf 0701300 469-321-5201,
New Home DFW 469-321-5201
Bought with:
Lidia Castrejon
HomeSmart
Source: NTREIS,MLS#: 20622537
Facts & features
Interior
Bedrooms & bathrooms
- Bedrooms: 3
- Bathrooms: 2
- Full bathrooms: 2
Primary bedroom
- Features: Separate Shower, Walk-In Closet(s)
- Level: First
- Dimensions: 16 x 13
Bedroom
- Level: First
- Dimensions: 10 x 11
Bedroom
- Level: First
- Dimensions: 10 x 12
Primary bathroom
- Features: En Suite Bathroom, Separate Shower
- Level: First
- Dimensions: 10 x 5
Other
- Level: First
- Dimensions: 7 x 5
Kitchen
- Features: Built-in Features, Eat-in Kitchen, Pantry
- Level: First
- Dimensions: 8 x 19
Living room
- Features: Fireplace
- Level: First
- Dimensions: 15 x 20
Heating
- Central, Electric, Heat Pump
Cooling
- Central Air, Electric
Appliances
- Included: Dishwasher, Electric Oven, Electric Range, Disposal, Refrigerator
- Laundry: Washer Hookup, Electric Dryer Hookup, In Kitchen
Features
- Eat-in Kitchen, High Speed Internet, Cable TV
- Flooring: Ceramic Tile, Laminate, Luxury Vinyl Plank
- Has basement: No
- Number of fireplaces: 1
- Fireplace features: Decorative, Living Room, Wood Burning Stove
Interior area
- Total interior livable area: 1,391 sqft
Property
Parking
- Total spaces: 1
- Parking features: Concrete, Door-Single, Garage Faces Front, Garage, Garage Door Opener
- Attached garage spaces: 1
Features
- Levels: One
- Stories: 1
- Pool features: None
- Fencing: Wood
Lot
- Size: 7,405 sqft
Details
- Parcel number: R050700800401
Construction
Type & style
- Home type: SingleFamily
- Architectural style: Detached
- Property subtype: Single Family Residence
Materials
- Foundation: Slab
- Roof: Composition
Condition
- Year built: 1974
Utilities & green energy
- Sewer: Public Sewer
- Water: Public
- Utilities for property: Sewer Available, Separate Meters, Water Available, Cable Available
Green energy
- Water conservation: Low-Flow Fixtures
Community & neighborhood
Community
- Community features: Curbs
Location
- Region: Plano
- Subdivision: Village North 3
Price history
| Date | Event | Price |
|---|---|---|
| 8/12/2024 | Sold | -- |
Source: NTREIS #20622537 Report a problem | ||
| 7/19/2024 | Pending sale | $325,000$234/sqft |
Source: NTREIS #20622537 Report a problem | ||
| 7/14/2024 | Contingent | $325,000$234/sqft |
Source: NTREIS #20622537 Report a problem | ||
| 7/12/2024 | Listed for sale | $325,000$234/sqft |
Source: NTREIS #20622537 Report a problem | ||
Public tax history
| Year | Property taxes | Tax assessment |
|---|---|---|
| 2025 | -- | $327,428 +9% |
| 2024 | $5,078 -4.2% | $300,376 -2.2% |
| 2023 | $5,299 +9.9% | $306,990 +21.6% |
Find assessor info on the county website
Neighborhood: Village Creek
Nearby schools
GreatSchools rating
- 4/10Barron Elementary SchoolGrades: PK-5Distance: 0.4 mi
- 8/10Bowman Middle SchoolGrades: 6-8Distance: 1.1 mi
- 5/10Williams High SchoolGrades: 9-10Distance: 1.5 mi
Schools provided by the listing agent
- Elementary: Barron
- Middle: Bowman
- High: Williams
- District: Plano ISD
Source: NTREIS. This data may not be complete. We recommend contacting the local school district to confirm school assignments for this home.
Get a cash offer in 3 minutes
Find out how much your home could sell for in as little as 3 minutes with a no-obligation cash offer.
Estimated market value
$309,700
Get a cash offer in 3 minutes
Find out how much your home could sell for in as little as 3 minutes with a no-obligation cash offer.
Estimated market value
$309,700


