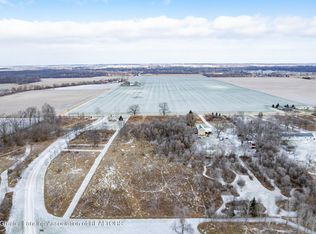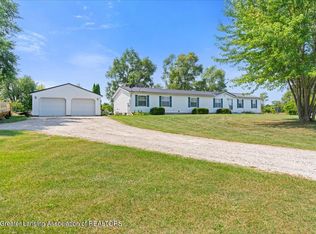WELCOME HOME TO YOUR OWN PRIVATE HIDEAWAY AT 3445 W. GRATIOT COUNTY LINE! THIS AMAZING ALMOST 4500 SQ.FT WALK-OUT BEAUTY SITS MAJESTICALLY ON 56+/- ACRES OF BEAUTIFUL LAND! IT FEATURES 4 LARGE BEDROOMS INCLUDING A 1ST FLOOR MASTER SUITE, AND 2 HUGE 2ND FLOOR BEDROOMS WITH PRIVATE BATHS AND GREAT STORAGE, AND 1 IN THE LOWER LEVEL IN-LAW APARTMENT. 2 KITCHENS, 2 LIVING ROOMS, 1ST FLOOR LAUNDRY, KNOTTY PINE BREEZEWAY, BAMBOO HARDWOOD FLOORS, FIREPLACE, 3 CAR GARAGE WITH UPPER LEVEL ''PERSON CAVE''!MANY UPDATES THROUGHOUT INCLUDING A NEW ROOF, COVERED PORCH, FLOORING, AND MORE! A HUGE 2ND FLOOR COUNTRY FRONT PORCH THAT SPANS END TO END! **PRE-APPROVED BUYERS ONLY PLEASE** SCHEDULE YOUR PRIVATE PREVIEW TODAY!
This property is off market, which means it's not currently listed for sale or rent on Zillow. This may be different from what's available on other websites or public sources.

