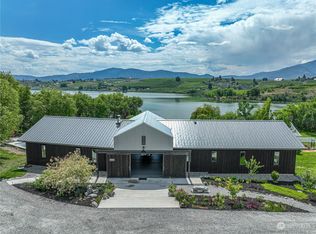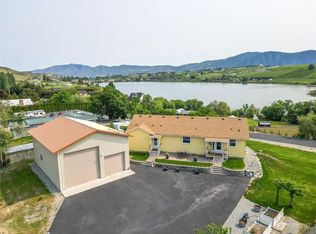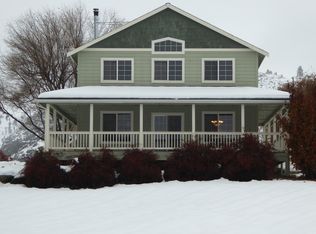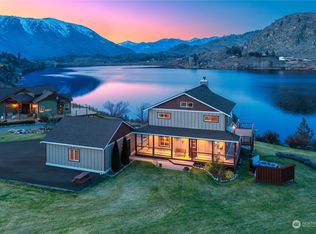Sold
Listed by:
Genevieve Stoll,
Windermere Real Estate/PSR Inc
Bought with: Nick McLean Real Estate Group
$1,900,000
3445 Wapato Lake Road, Manson, WA 98831
6beds
7,375sqft
Single Family Residence
Built in 2014
2.17 Acres Lot
$1,946,200 Zestimate®
$258/sqft
$3,205 Estimated rent
Home value
$1,946,200
$1.71M - $2.22M
$3,205/mo
Zestimate® history
Loading...
Owner options
Explore your selling options
What's special
APPROVED SHORT SALE PRICE! Discover a luxurious haven where home feels like a permanent vacation. Majestically sited on 2+ acres surrounded by a scenic tapestry of velvet rolling hills & views of shimmering Roses Lake, this elegant property offers a rare blend of secluded sophistication & opportunity. Exquisitely built w/ rich architectural details & fine finish work, the main residence is comfortable & warm w/ elegant formal spaces, complete with great rm, dream epicurean kitchen & luxurious primary suite. 8 add'l bedrooms (all ensuite) & separate pool house offer income potential for an enterprising buyer, making it an enticing investment in the heart of Manson's thriving wine country. Unmatched luxury, now within reach!
Zillow last checked: 8 hours ago
Listing updated: January 20, 2025 at 04:03am
Listed by:
Genevieve Stoll,
Windermere Real Estate/PSR Inc
Bought with:
Susan Wall, 112451
Nick McLean Real Estate Group
Source: NWMLS,MLS#: 2264361
Facts & features
Interior
Bedrooms & bathrooms
- Bedrooms: 6
- Bathrooms: 11
- Full bathrooms: 1
- 3/4 bathrooms: 8
- 1/2 bathrooms: 2
- Main level bathrooms: 7
- Main level bedrooms: 2
Primary bedroom
- Level: Main
Bedroom
- Level: Second
Bedroom
- Level: Main
Bedroom
- Level: Second
Bedroom
- Level: Second
Bedroom
- Level: Second
Bathroom three quarter
- Level: Second
Bathroom three quarter
- Level: Main
Bathroom three quarter
- Level: Main
Bathroom full
- Level: Main
Bathroom three quarter
- Level: Second
Bathroom three quarter
- Level: Main
Bathroom three quarter
- Level: Second
Bathroom three quarter
- Level: Main
Bathroom three quarter
- Level: Second
Other
- Level: Main
Other
- Level: Main
Other
- Level: Main
Bonus room
- Level: Second
Den office
- Level: Main
Dining room
- Level: Main
Entry hall
- Level: Main
Great room
- Level: Main
Kitchen with eating space
- Level: Main
Living room
- Level: Main
Utility room
- Level: Main
Heating
- Fireplace(s), Forced Air, Heat Pump
Cooling
- Central Air
Appliances
- Included: Dishwasher(s), Double Oven, Dryer(s), Disposal, Microwave(s), Refrigerator(s), Stove(s)/Range(s), Washer(s), Garbage Disposal, Water Heater: Electric (4), Water Heater Location: Utility Room
Features
- Bath Off Primary, Ceiling Fan(s), Dining Room, High Tech Cabling, Walk-In Pantry
- Flooring: Hardwood, Marble, Slate, Travertine, Carpet
- Doors: French Doors
- Windows: Double Pane/Storm Window
- Basement: None
- Number of fireplaces: 2
- Fireplace features: Gas, Main Level: 2, Fireplace
Interior area
- Total structure area: 7,375
- Total interior livable area: 7,375 sqft
Property
Parking
- Total spaces: 2
- Parking features: Driveway, Attached Garage, Off Street, RV Parking
- Attached garage spaces: 2
Features
- Levels: Two
- Stories: 2
- Entry location: Main
- Patio & porch: Second Primary Bedroom, Bath Off Primary, Ceiling Fan(s), Double Pane/Storm Window, Dining Room, Fireplace, French Doors, Hardwood, High Tech Cabling, Hot Tub/Spa, Sprinkler System, Vaulted Ceiling(s), Walk-In Closet(s), Walk-In Pantry, Wall to Wall Carpet, Water Heater
- Has spa: Yes
- Spa features: Indoor
- Has view: Yes
- View description: Lake, Mountain(s)
- Has water view: Yes
- Water view: Lake
Lot
- Size: 2.17 Acres
- Features: Paved, Secluded, Cable TV, Gas Available, High Speed Internet, Hot Tub/Spa, Outbuildings, Patio, Rooftop Deck, RV Parking, Sprinkler System
- Topography: Level,Partial Slope,Terraces
- Residential vegetation: Garden Space
Details
- Parcel number: 282123440100
- Special conditions: Short Sale
Construction
Type & style
- Home type: SingleFamily
- Architectural style: Craftsman
- Property subtype: Single Family Residence
Materials
- Cement Planked
- Foundation: Poured Concrete
- Roof: Composition
Condition
- Very Good
- Year built: 2014
- Major remodel year: 2014
Utilities & green energy
- Electric: Company: Chelan PUD
- Sewer: Septic Tank, Company: Septic
- Water: Public, Company: LCRD
Community & neighborhood
Location
- Region: Manson
- Subdivision: Manson
Other
Other facts
- Listing terms: Cash Out,Conventional
- Cumulative days on market: 341 days
Price history
| Date | Event | Price |
|---|---|---|
| 12/20/2024 | Sold | $1,900,000-2.6%$258/sqft |
Source: | ||
| 10/23/2024 | Pending sale | $1,950,000$264/sqft |
Source: | ||
| 10/1/2024 | Price change | $1,950,000-2.3%$264/sqft |
Source: | ||
| 8/30/2024 | Listed for sale | $1,995,000$271/sqft |
Source: | ||
| 7/17/2024 | Pending sale | $1,995,000$271/sqft |
Source: | ||
Public tax history
| Year | Property taxes | Tax assessment |
|---|---|---|
| 2024 | $18,281 -1.5% | $2,431,640 -11.7% |
| 2023 | $18,555 +27.9% | $2,753,196 +40% |
| 2022 | $14,505 -15.2% | $1,967,181 -0.8% |
Find assessor info on the county website
Neighborhood: 98831
Nearby schools
GreatSchools rating
- 5/10Manson Elementary SchoolGrades: K-5Distance: 1.4 mi
- 5/10Manson Middle SchoolGrades: 6-8Distance: 1.3 mi
- 6/10Manson Junior Senior High SchoolGrades: 9-12Distance: 1.3 mi

Get pre-qualified for a loan
At Zillow Home Loans, we can pre-qualify you in as little as 5 minutes with no impact to your credit score.An equal housing lender. NMLS #10287.



