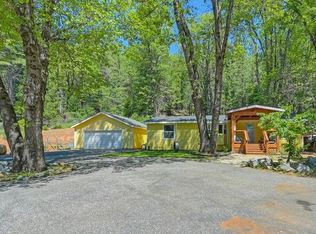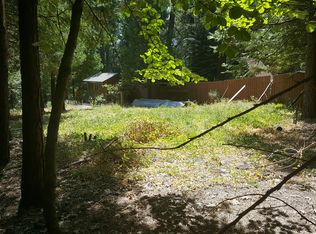Closed
$690,000
34455 E Towle Rd, Alta, CA 95701
4beds
2,449sqft
Single Family Residence
Built in 2006
2.3 Acres Lot
$695,000 Zestimate®
$282/sqft
$3,235 Estimated rent
Home value
$695,000
$639,000 - $751,000
$3,235/mo
Zestimate® history
Loading...
Owner options
Explore your selling options
What's special
Welcome to your storybook mountain escape! Built in 2006 with quality craftsmanship throughout, this delightful home offers 3-4 bedrooms and 3 bathrooms with a loft on a serene and usable 2.3-acre parcel. Step inside to soaring vaulted knotty pine ceilings, rich hardwood floors, and an inviting open floor plan filled with natural light. The beautifully appointed kitchen flows seamlessly into a formal dining area and a cozy living room surrounded by windows that frame the peaceful forest views. Upstairs, you'll find three spacious bedrooms and a stunning vaulted loft with balconyideal as a game room, craft space, or bunk room. Outside, enjoy a beautifully landscaped yard with a fenced garden areaperfect for growing vegetables, flowers, or simply relaxing in nature. The property is partially fenced, adding both privacy and charm. All the beauty of the Lake Tahoe region without the crowds or high prices, this is the perfect year-round retreat for relaxing, entertaining, or making lifelong memories. Be prepared to fall in love. Furniture negotiable and all inspections complete for an easy move!
Zillow last checked: 8 hours ago
Listing updated: October 22, 2025 at 03:16pm
Listed by:
Betsy Hamilton DRE #01936209 530-263-9044,
RE/MAX Gold
Bought with:
Jenny Miller, DRE #01956420
Christie's International Real Estate Sereno
Source: MetroList Services of CA,MLS#: 225088433Originating MLS: MetroList Services, Inc.
Facts & features
Interior
Bedrooms & bathrooms
- Bedrooms: 4
- Bathrooms: 3
- Full bathrooms: 3
Primary bedroom
- Features: Walk-In Closet, Outside Access
Primary bathroom
- Features: Shower Stall(s), Jetted Tub
Dining room
- Features: Formal Area
Kitchen
- Features: Granite Counters
Heating
- Gas, Wood Stove
Cooling
- Ceiling Fan(s)
Appliances
- Included: Free-Standing Gas Range, Free-Standing Refrigerator, Dishwasher, Dryer, Washer
- Laundry: Cabinets, Inside Room
Features
- Flooring: Simulated Wood
- Number of fireplaces: 3
- Fireplace features: Living Room, Wood Burning Stove, Gas Log
Interior area
- Total interior livable area: 2,449 sqft
Property
Parking
- Total spaces: 2
- Parking features: Attached
- Attached garage spaces: 2
Features
- Stories: 2
- Exterior features: Balcony, Dog Run
- Has spa: Yes
- Spa features: Bath
Lot
- Size: 2.30 Acres
- Features: Auto Sprinkler F&R, Landscape Back, Landscape Front
Details
- Parcel number: 062191055000
- Zoning description: res
- Special conditions: Standard
Construction
Type & style
- Home type: SingleFamily
- Architectural style: Cottage
- Property subtype: Single Family Residence
Materials
- Wood
- Foundation: Raised
- Roof: Composition
Condition
- Year built: 2006
Utilities & green energy
- Sewer: Septic Pump
- Water: Public
- Utilities for property: Propane Tank Leased, Electric
Community & neighborhood
Location
- Region: Alta
Other
Other facts
- Price range: $690K - $690K
Price history
| Date | Event | Price |
|---|---|---|
| 10/22/2025 | Sold | $690,000-1.3%$282/sqft |
Source: MetroList Services of CA #225088433 Report a problem | ||
| 9/8/2025 | Pending sale | $699,000$285/sqft |
Source: MetroList Services of CA #225088433 Report a problem | ||
| 8/1/2025 | Price change | $699,000-3.6%$285/sqft |
Source: MetroList Services of CA #225088433 Report a problem | ||
| 7/6/2025 | Listed for sale | $725,000+52.6%$296/sqft |
Source: MetroList Services of CA #225088433 Report a problem | ||
| 5/28/2020 | Sold | $475,000-0.5%$194/sqft |
Source: MetroList Services of CA #20015350 Report a problem | ||
Public tax history
| Year | Property taxes | Tax assessment |
|---|---|---|
| 2025 | $5,295 -0.7% | $519,477 +2% |
| 2024 | $5,333 +1.5% | $509,292 +2% |
| 2023 | $5,256 +1.8% | $499,307 +2% |
Find assessor info on the county website
Neighborhood: 95701
Nearby schools
GreatSchools rating
- 5/10Alta-Dutch Flat Elementary SchoolGrades: K-8Distance: 0.6 mi
- 9/10Colfax High SchoolGrades: 9-12Distance: 11.3 mi

Get pre-qualified for a loan
At Zillow Home Loans, we can pre-qualify you in as little as 5 minutes with no impact to your credit score.An equal housing lender. NMLS #10287.

