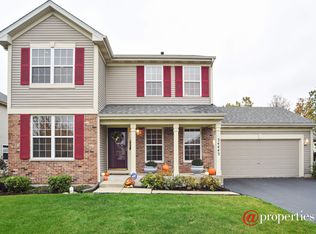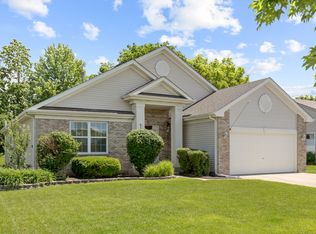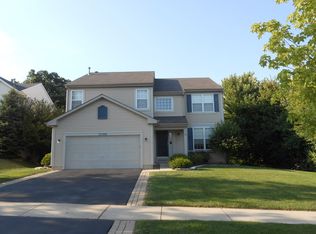Closed
$419,900
34457 N Bluestem Rd, Round Lake, IL 60073
4beds
2,518sqft
Single Family Residence
Built in 2003
0.25 Acres Lot
$432,300 Zestimate®
$167/sqft
$2,922 Estimated rent
Home value
$432,300
$389,000 - $480,000
$2,922/mo
Zestimate® history
Loading...
Owner options
Explore your selling options
What's special
Come See This Gorgeous, Meticulously Maintained Home! Step into this beautifully updated home that offers a fantastic floor plan filled with natural sunlight. From the moment you arrive, you'll be impressed by the meticulous landscaping that enhances both the front and back yards-creating fantastic curb appeal and peaceful outdoor spaces. Inside, enjoy generously sized bedrooms with abundant closet and storage space. The expansive basement offers endless possibilities-it's already roughed in for a bathroom and ready for your finishing touches. Recent updates include a new roof, new carpeting, newer furnace, and water heater, giving you peace of mind and move-in confidence. Don't miss this incredible opportunity to make this well-cared-for home yours today!
Zillow last checked: 8 hours ago
Listing updated: June 16, 2025 at 11:21am
Listing courtesy of:
Christopher Paul 847-345-9440,
Redfin Corporation
Bought with:
Richard Ratajczyk
Coldwell Banker Realty
Source: MRED as distributed by MLS GRID,MLS#: 12347036
Facts & features
Interior
Bedrooms & bathrooms
- Bedrooms: 4
- Bathrooms: 3
- Full bathrooms: 2
- 1/2 bathrooms: 1
Primary bedroom
- Features: Flooring (Carpet), Bathroom (Full)
- Level: Second
- Area: 342 Square Feet
- Dimensions: 18X19
Bedroom 2
- Features: Flooring (Carpet)
- Level: Second
- Area: 180 Square Feet
- Dimensions: 15X12
Bedroom 3
- Features: Flooring (Carpet)
- Level: Second
- Area: 182 Square Feet
- Dimensions: 13X14
Bedroom 4
- Features: Flooring (Carpet)
- Level: Second
- Area: 132 Square Feet
- Dimensions: 12X11
Dining room
- Features: Flooring (Carpet)
- Level: Main
- Area: 121 Square Feet
- Dimensions: 11X11
Eating area
- Features: Flooring (Hardwood)
- Level: Main
- Area: 112 Square Feet
- Dimensions: 8X14
Family room
- Features: Flooring (Carpet)
- Level: Main
- Area: 270 Square Feet
- Dimensions: 18X15
Kitchen
- Features: Kitchen (Island, Pantry-Closet), Flooring (Hardwood)
- Level: Main
- Area: 144 Square Feet
- Dimensions: 12X12
Laundry
- Features: Flooring (Vinyl)
- Level: Main
- Area: 99 Square Feet
- Dimensions: 11X9
Living room
- Features: Flooring (Carpet)
- Level: Main
- Area: 234 Square Feet
- Dimensions: 18X13
Heating
- Natural Gas, Forced Air
Cooling
- Central Air
Appliances
- Included: Range, Microwave, Dishwasher, Refrigerator, Washer, Dryer, Disposal, Stainless Steel Appliance(s), Humidifier
- Laundry: Main Level
Features
- Walk-In Closet(s)
- Flooring: Hardwood
- Basement: Unfinished,Full
- Number of fireplaces: 1
- Fireplace features: Gas Log, Gas Starter, Family Room
Interior area
- Total structure area: 0
- Total interior livable area: 2,518 sqft
Property
Parking
- Total spaces: 2
- Parking features: Garage Door Opener, On Site, Garage Owned, Attached, Garage
- Attached garage spaces: 2
- Has uncovered spaces: Yes
Accessibility
- Accessibility features: No Disability Access
Features
- Stories: 2
- Patio & porch: Deck, Patio
Lot
- Size: 0.25 Acres
- Dimensions: 96X55X52X130X87
Details
- Parcel number: 05243100490000
- Special conditions: None
- Other equipment: TV-Cable, Sump Pump, Radon Mitigation System
Construction
Type & style
- Home type: SingleFamily
- Property subtype: Single Family Residence
Materials
- Vinyl Siding
Condition
- New construction: No
- Year built: 2003
Utilities & green energy
- Electric: Circuit Breakers, 200+ Amp Service
- Sewer: Public Sewer
- Water: Lake Michigan
Community & neighborhood
Security
- Security features: Carbon Monoxide Detector(s)
Community
- Community features: Curbs, Sidewalks, Street Lights, Street Paved
Location
- Region: Round Lake
- Subdivision: Brooks Farm
HOA & financial
HOA
- Has HOA: Yes
- HOA fee: $301 annually
- Services included: Other
Other
Other facts
- Listing terms: Conventional
- Ownership: Fee Simple w/ HO Assn.
Price history
| Date | Event | Price |
|---|---|---|
| 6/16/2025 | Sold | $419,900$167/sqft |
Source: | ||
| 6/9/2025 | Pending sale | $419,900$167/sqft |
Source: | ||
| 5/7/2025 | Contingent | $419,900$167/sqft |
Source: | ||
| 5/2/2025 | Listed for sale | $419,900+55.2%$167/sqft |
Source: | ||
| 12/30/2003 | Sold | $270,500$107/sqft |
Source: Public Record Report a problem | ||
Public tax history
| Year | Property taxes | Tax assessment |
|---|---|---|
| 2023 | $7,950 -4.3% | $123,361 +6.1% |
| 2022 | $8,309 +7.5% | $116,214 +11.6% |
| 2021 | $7,729 -1.6% | $104,157 +13.6% |
Find assessor info on the county website
Neighborhood: 60073
Nearby schools
GreatSchools rating
- 8/10Big Hollow Middle SchoolGrades: 5-8Distance: 1.2 mi
- 5/10Grant Community High SchoolGrades: 9-12Distance: 2.5 mi
- NABig Hollow Primary SchoolGrades: PK-1Distance: 1.3 mi
Schools provided by the listing agent
- Elementary: Big Hollow Elementary School
- Middle: Big Hollow Middle School
- High: Grant Community High School
- District: 38
Source: MRED as distributed by MLS GRID. This data may not be complete. We recommend contacting the local school district to confirm school assignments for this home.
Get a cash offer in 3 minutes
Find out how much your home could sell for in as little as 3 minutes with a no-obligation cash offer.
Estimated market value$432,300
Get a cash offer in 3 minutes
Find out how much your home could sell for in as little as 3 minutes with a no-obligation cash offer.
Estimated market value
$432,300


