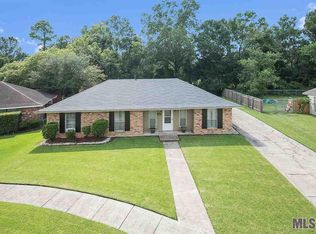Sold on 06/21/24
Price Unknown
3446 Colonel Gibson Cir, Baton Rouge, LA 70816
3beds
1,546sqft
Single Family Residence, Residential
Built in 1980
10,018.8 Square Feet Lot
$216,900 Zestimate®
$--/sqft
$1,606 Estimated rent
Maximize your home sale
Get more eyes on your listing so you can sell faster and for more.
Home value
$216,900
$200,000 - $236,000
$1,606/mo
Zestimate® history
Loading...
Owner options
Explore your selling options
What's special
Welcome to your dream home! This immaculately updated 3-bedroom, 2-bathroom residence boasts a perfect blend of modern luxury and cozy charm. Situated in a serene and quiet neighborhood, this gem offers the ideal retreat while being conveniently close to parks, the interstate, and shopping centers. Step inside and be greeted by the elegance of granite countertops adorning the spacious kitchen, perfectly complemented by sleek stainless steel appliances. With ceramic tile floors throughout, maintenance is a breeze, and you'll revel in the absence of any carpet, ensuring both style and practicality. Entertain with ease in the open-concept living spaces, where natural light dances freely, creating a warm and inviting atmosphere. Whether it's hosting gatherings or simply unwinding after a long day, this home provides the perfect backdrop for making cherished memories. Step outside into the fantastic yard, a tranquil oasis offering ample space for relaxation and recreation. Whether it's a morning coffee on the patio or a barbecue with friends, this outdoor sanctuary is sure to delight. With its modern updates, prime location, and impeccable features, this 3-bedroom, 2-bathroom home is a rare find. Don't miss out on the opportunity to make it yours and start living the lifestyle you've always dreamed of. Schedule your viewing today and prepare to fall in love!
Zillow last checked: 8 hours ago
Listing updated: July 01, 2024 at 01:04pm
Listed by:
Barry Crawford,
Crawford Real Estate
Bought with:
Lily Ngo, 0995696412
Clients First Realty, LLC
Source: ROAM MLS,MLS#: 2024009267
Facts & features
Interior
Bedrooms & bathrooms
- Bedrooms: 3
- Bathrooms: 2
- Full bathrooms: 2
Primary bedroom
- Features: En Suite Bath
- Level: First
- Area: 143
- Dimensions: 11 x 13
Bedroom 1
- Level: First
- Area: 110
- Dimensions: 11 x 10
Bedroom 2
- Level: First
- Area: 110
- Dimensions: 11 x 10
Primary bathroom
- Features: Double Vanity, Walk-In Closet(s), Shower Combo
- Level: First
- Area: 60
- Dimensions: 12 x 5
Bathroom 1
- Level: First
- Area: 40
- Dimensions: 8 x 5
Family room
- Level: First
- Area: 400
- Dimensions: 20 x 20
Kitchen
- Features: Cabinets Custom Built, Granite Counters, Counters Solid Surface, Pantry
- Level: First
- Area: 192
- Dimensions: 16 x 12
Heating
- Central, Gas Heat
Cooling
- Central Air, Ceiling Fan(s)
Appliances
- Included: Induction Cooktop, Dishwasher, Disposal, Oven
- Laundry: Laundry Room
Features
- Ceiling 9'+, Computer Nook, Pantry
- Flooring: Ceramic Tile
- Number of fireplaces: 1
- Fireplace features: Gas Log
Interior area
- Total structure area: 1,919
- Total interior livable area: 1,546 sqft
Property
Parking
- Total spaces: 4
- Parking features: 4+ Cars Park, Garage, Off Street
- Has garage: Yes
Features
- Stories: 1
- Patio & porch: Patio
- Exterior features: Rain Gutters
- Fencing: Full,Privacy,Wood
- Frontage length: 70
Lot
- Size: 10,018 sqft
- Dimensions: 70 x 145
- Features: Landscaped
Details
- Parcel number: 01130951
Construction
Type & style
- Home type: SingleFamily
- Architectural style: Traditional
- Property subtype: Single Family Residence, Residential
Materials
- Brick Siding, Frame
- Foundation: Slab
- Roof: Shingle
Condition
- Updated/Remodeled
- New construction: No
- Year built: 1980
Utilities & green energy
- Gas: Entergy
- Sewer: Public Sewer
- Water: Public
- Utilities for property: Cable Connected
Community & neighborhood
Location
- Region: Baton Rouge
- Subdivision: Shiloh
Other
Other facts
- Listing terms: Conventional,FHA,VA Loan
Price history
| Date | Event | Price |
|---|---|---|
| 6/21/2024 | Sold | -- |
Source: | ||
| 5/19/2024 | Pending sale | $219,900$142/sqft |
Source: | ||
| 5/17/2024 | Listed for sale | $219,900+33.4%$142/sqft |
Source: | ||
| 6/29/2018 | Sold | -- |
Source: | ||
| 5/25/2018 | Listed for sale | $164,900$107/sqft |
Source: The Land Company #2018008755 | ||
Public tax history
| Year | Property taxes | Tax assessment |
|---|---|---|
| 2024 | $1,050 -1.7% | $15,700 +0.2% |
| 2023 | $1,068 -0.2% | $15,670 |
| 2022 | $1,070 +2.1% | $15,670 |
Find assessor info on the county website
Neighborhood: Jones Creek
Nearby schools
GreatSchools rating
- 7/10Wedgewood Elementary SchoolGrades: PK-5Distance: 0.8 mi
- 4/10Southeast Middle SchoolGrades: 6-8Distance: 0.3 mi
- 2/10Tara High SchoolGrades: 9-12Distance: 3.8 mi
Schools provided by the listing agent
- District: East Baton Rouge
Source: ROAM MLS. This data may not be complete. We recommend contacting the local school district to confirm school assignments for this home.
Sell for more on Zillow
Get a free Zillow Showcase℠ listing and you could sell for .
$216,900
2% more+ $4,338
With Zillow Showcase(estimated)
$221,238