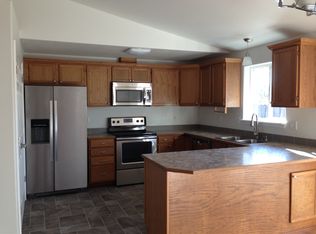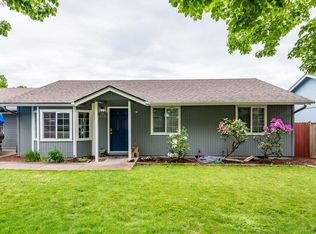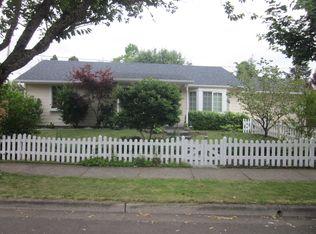Great home on corner lot walking distance to schools, parks and sports center. New roof, siding, fence, carpet, vinyl and paint through out. Vaulted ceiling and open floor plan. Appliances all stay including washer and dryer, 3rd bedroom does not have a closet. Garden area and room to add boat or trailer parking. This home has been updated and need your personal touches to make it home. There is potential to add another bedroom fairly easy
This property is off market, which means it's not currently listed for sale or rent on Zillow. This may be different from what's available on other websites or public sources.



