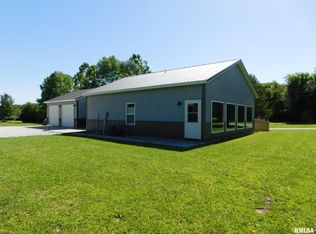This 3 bedroom, 2 bath home was designed and built in 2004 by an engineer and sets perfectly on over 5.5 acres. The very spacious open floor plan, with an eat-in kitchen and large family room with plenty of windows to view the abundance of wildlife that calls this home. A large master-on suite is a huge bonus, offering a shower and jetted tub with walk-in closet. H.E. gas heat and tankless hot water heater along with the H.E. appliances that stay with the home helps to keep utilities reasonable. As you move outside the two level deck is great for entertaining and has a built-in infer red grill. The 40'X24' detached garage not only has enough space for 2 vehicles, but has a nice workshop and 1/2 bath. The studio and 2.94 at the front of the property can also be additional purchased. So much opportunity with this property!
This property is off market, which means it's not currently listed for sale or rent on Zillow. This may be different from what's available on other websites or public sources.
