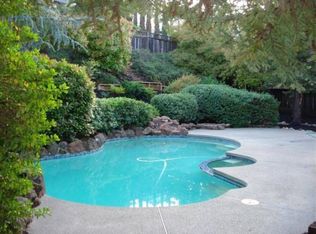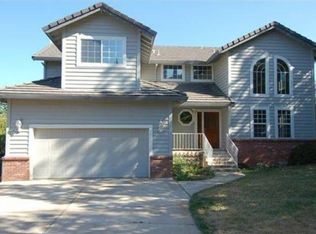Beautifully updated home with OWNED SOLAR in Bar J Ranch. Close to Hwy 50 and top rated schools. Home features open floor plan, an abundance of natural light and vaulted ceilings. Laminate flooring throughout main areas of home. Sunken formal living room and large dedicated dining room. Open kitchen features double ovens, island with cooktop and dining bar/nook. Family room with cozy wood burning stove. Downstairs bedroom and full bathroom. Dedicated laundry room with cabinets. Head upstairs to expansive master suite with wood burning fireplace. Master bathroom features walk in closet, dual sinks, tile shower and soaking tub. 3 additional bedrooms and full bathroom with dual sinks and tub with shower over. Large 3 car garage with solar car charger and RV/boat access on side yard. Private pool sized back yard ready for your imagination. Covered back patio. HVAC and most duct work new (2020). New back yard fencing (2020). You don't want to miss this one!
This property is off market, which means it's not currently listed for sale or rent on Zillow. This may be different from what's available on other websites or public sources.

