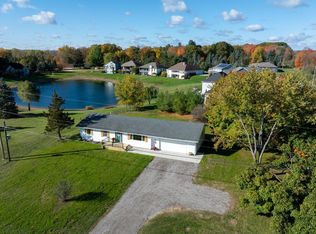Sold
$370,000
3446 S Lincoln Rd, Mount Pleasant, MI 48858
5beds
4,316sqft
Single Family Residence
Built in 1995
0.51 Acres Lot
$383,900 Zestimate®
$86/sqft
$2,702 Estimated rent
Home value
$383,900
$357,000 - $411,000
$2,702/mo
Zestimate® history
Loading...
Owner options
Explore your selling options
What's special
Once in a lifetime lakefront opportunity a few minutes to everything Mount Pleasant/Go Chips! Next to never will you find a house/location like this again! 3, 4, 5, 6 bedroom house (you choose)! This place has TWO of everything ... lower level walkout finished basement boasts 2nd kitchen, 2nd living/rec room, 3rd full bath, and 2 or 3 bedrooms (minor finishes still waiting on you, the materials on site included). Updates include roof, hi-efficiency furnace, central air, 2 Lochinvar water heaters, sump pump, ceramic flooring, bathroom remodels, and more. No HOA fee with private lake frontage all ready for entertaining: 36 x 12 deck w./paver patio below (36x12) & adjacent paver patio (24x13). So much potential for all kinds of living arrangements: blended family/in-law suites/ apartment, Airbnb, rental property (CMU minutes away)(check local rental/zoning ordinance). Main floor open floor plan (basement stairwell is incorporated) ... casual and formal dining area, a plethora of exquisite/quality solid kitchen cabinets (curio/rotary shelf/pullout shelving), beautiful hardwood flooring, and quality stainless appliances. Primary ensuite walk-in closet/storage/dual sink vanity/full size shower (all bedrooms large), other main floor bathroom full size shower (all bathrooms wonderfully tiled). Basement finished rooms/bedrooms are giant sized! So many mechanical/electrical upgrades. Andersen windows throughout w/large picture window/door walls/custom blinds. Half acre lot, garden area, top-quality asphalt driveway/set far off road/city water (newer softener optional but included). CMDHD Septic Time of Transfer has been completed/approved/in compliance. This home will be popular; expect some competition! ATTENTION AGENTS: read Agent Remarks in MLS for all offer submission details/info.
Zillow last checked: 8 hours ago
Listing updated: August 22, 2025 at 12:50pm
Listed by:
Alfred Block 248-397-5256,
RE/MAX First
Bought with:
Greg Hall, 6506047682
COLDWELL BANKER MT PLEASANT REALTY
Source: MichRIC,MLS#: 25033609
Facts & features
Interior
Bedrooms & bathrooms
- Bedrooms: 5
- Bathrooms: 3
- Full bathrooms: 3
- Main level bedrooms: 3
Primary bedroom
- Level: Main
- Area: 252
- Dimensions: 18.00 x 14.00
Bedroom 2
- Level: Main
- Area: 208
- Dimensions: 16.00 x 13.00
Bedroom 4
- Level: Basement
- Area: 182
- Dimensions: 14.00 x 13.00
Bedroom 5
- Level: Basement
- Area: 231
- Dimensions: 21.00 x 11.00
Primary bathroom
- Level: Main
Bathroom 2
- Level: Main
Bathroom 3
- Level: Main
- Area: 192
- Dimensions: 16.00 x 12.00
Bathroom 3
- Level: Basement
Bonus room
- Level: Basement
- Area: 182
- Dimensions: 14.00 x 13.00
Dining area
- Level: Main
- Area: 168
- Dimensions: 14.00 x 12.00
Great room
- Level: Main
- Area: 480
- Dimensions: 24.00 x 20.00
Kitchen
- Level: Main
- Area: 288
- Dimensions: 24.00 x 12.00
Kitchen
- Level: Basement
- Area: 468
- Dimensions: 26.00 x 18.00
Laundry
- Level: Main
- Area: 105
- Dimensions: 15.00 x 7.00
Recreation
- Level: Basement
- Area: 656
- Dimensions: 41.00 x 16.00
Heating
- Forced Air
Cooling
- Central Air
Appliances
- Included: Dishwasher, Dryer, Range, Refrigerator, Washer
- Laundry: Laundry Room, Main Level
Features
- Eat-in Kitchen
- Flooring: Carpet, Ceramic Tile, Wood
- Windows: Insulated Windows, Window Treatments
- Basement: Full,Walk-Out Access
- Has fireplace: No
Interior area
- Total structure area: 2,316
- Total interior livable area: 4,316 sqft
- Finished area below ground: 2,000
Property
Parking
- Total spaces: 2.5
- Parking features: Garage Faces Front, Garage Door Opener, Attached
- Garage spaces: 2.5
Features
- Stories: 1
- Exterior features: Other
- Waterfront features: Lake, Pond
- Body of water: Lake Leroy
Lot
- Size: 0.51 Acres
- Dimensions: 136 x 187 x 138 x 188
- Features: Shrubs/Hedges
Details
- Parcel number: 140202001300
Construction
Type & style
- Home type: SingleFamily
- Architectural style: Ranch
- Property subtype: Single Family Residence
Materials
- Stone, Vinyl Siding
Condition
- New construction: No
- Year built: 1995
Utilities & green energy
- Sewer: Septic Tank
- Water: Public
- Utilities for property: Natural Gas Connected
Community & neighborhood
Location
- Region: Mount Pleasant
- Subdivision: Metes & Bounds (long legal see doc downloads)
Other
Other facts
- Listing terms: Cash,FHA,VA Loan,Conventional
- Road surface type: Paved
Price history
| Date | Event | Price |
|---|---|---|
| 8/20/2025 | Sold | $370,000+15.7%$86/sqft |
Source: | ||
| 7/30/2025 | Pending sale | $319,900$74/sqft |
Source: | ||
| 7/19/2025 | Contingent | $319,900$74/sqft |
Source: | ||
| 7/11/2025 | Listed for sale | $319,900+56%$74/sqft |
Source: | ||
| 2/17/2014 | Sold | $205,000-6.8%$47/sqft |
Source: Agent Provided Report a problem | ||
Public tax history
| Year | Property taxes | Tax assessment |
|---|---|---|
| 2025 | -- | $181,400 +0.6% |
| 2024 | $3,994 | $180,400 +13.5% |
| 2023 | -- | $158,900 +11% |
Find assessor info on the county website
Neighborhood: 48858
Nearby schools
GreatSchools rating
- NAVowles SchoolGrades: PK-2Distance: 1.2 mi
- 6/10Mt Pleasant Middle SchoolGrades: 6-8Distance: 0.8 mi
- 9/10Mt. Pleasant Senior High SchoolGrades: 9-12Distance: 2.4 mi

Get pre-qualified for a loan
At Zillow Home Loans, we can pre-qualify you in as little as 5 minutes with no impact to your credit score.An equal housing lender. NMLS #10287.
