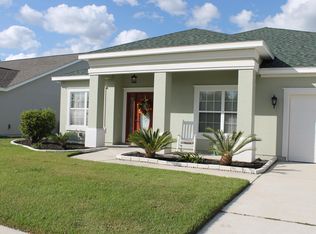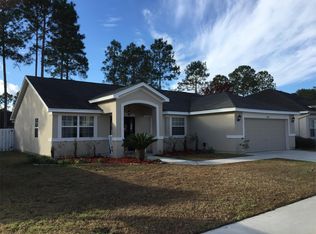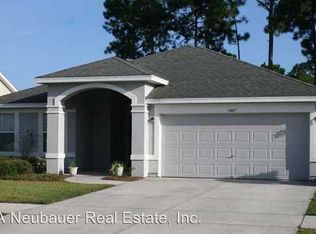CURRENTLY UNDER CONTRACT, SELLER ACCEPTING BACKUP OFFERS' Do you like open floor plan living? This is the home for you! A very large living room is open to a spacious kitchen and dedicated dining space! Cooking in this kitchen you'll appreciate the amount of counter space and storage. Your large master bedroom has a master bath with two separate closet spaces, double sinks and privacy! Newly painted inside and out, new carpet and a new roof make this home ready for you! You will live in The Hammocks, which is a great neighborhood and being across from the nature preserve you'll have peace and quiet with less traffic. Don't forget the fabulous neighborhood pool!
This property is off market, which means it's not currently listed for sale or rent on Zillow. This may be different from what's available on other websites or public sources.


