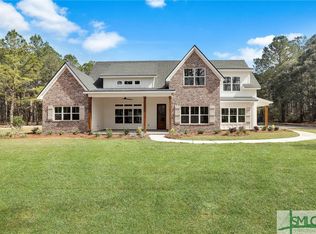Sold for $649,900
$649,900
3447 Courthouse Road, Guyton, GA 31312
4beds
2,414sqft
Single Family Residence
Built in 2025
1.28 Acres Lot
$623,800 Zestimate®
$269/sqft
$2,782 Estimated rent
Home value
$623,800
Estimated sales range
Not available
$2,782/mo
Zestimate® history
Loading...
Owner options
Explore your selling options
What's special
Welcome to Xander Woods!This Stately New Constructed Home by Lawrence Alexander Homes is Immediately Distinguished with Modern Farmhouse Style & Sophistication.The Ember II Plan was Designed with a Wealth of Upgrades Featuring 2414SF/4BD/3.5BA and Signature Collection Trim Package with Enough Shiplap to Make Joanna Gaines Jealous.Floor Plan Boasts Grand Entrance with Two-Story Foyer & Stained Beams Overlooking the Gourmet Kitchen & Craftsman Staircase.Two-Story LR with Vaulted Ceilings Features Judge’s Paneling & Floor to Ceiling Stone Fireplace.Dream Kitchen Equipped with Quartz, Custom Cabinetry, Farmhouse Sink, Pot Filler, Thermador Appliances & Tile Backsplash.Primary Suite on Main with Large Walk-In Closet & Bathroom with Dbl Vanities & Designer Tile Walk-In Shower.All Guest Bedrooms Upstairs with 2 Full Bathrooms and Loft.Plan Includes 3 Car Garage Option.Situated on 1.28 Acres.Outdoor Entertaining with 16x16 Pergola, Landscaping, & Irrigation System.Make Your Appointment Today!
Zillow last checked: 8 hours ago
Listing updated: August 04, 2025 at 03:53pm
Listed by:
Sarah L. McCoy 912-665-8152,
Re/Max Accent,
AMY JENKINS 912-663-6230,
Re/Max Accent
Bought with:
Sarah L. McCoy, 354271
Re/Max Accent
AMY JENKINS, 282335
Re/Max Accent
Source: Hive MLS,MLS#: 330166 Originating MLS: Savannah Multi-List Corporation
Originating MLS: Savannah Multi-List Corporation
Facts & features
Interior
Bedrooms & bathrooms
- Bedrooms: 4
- Bathrooms: 4
- Full bathrooms: 3
- 1/2 bathrooms: 1
Heating
- Central, Electric
Cooling
- Central Air, Electric
Appliances
- Included: Some Electric Appliances, Dishwasher, Electric Water Heater, Microwave, Oven, Range, Range Hood
- Laundry: Laundry Room, Laundry Tub, Sink, Washer Hookup, Dryer Hookup
Features
- Breakfast Bar, Tray Ceiling(s), Ceiling Fan(s), Double Vanity, Entrance Foyer, Gourmet Kitchen, High Ceilings, Kitchen Island, Main Level Primary, Primary Suite, Pull Down Attic Stairs, Recessed Lighting, Split Bedrooms, Separate Shower, Vaulted Ceiling(s), Programmable Thermostat
- Basement: None
- Attic: Pull Down Stairs,Scuttle
- Number of fireplaces: 1
- Fireplace features: Gas, Living Room
Interior area
- Total interior livable area: 2,414 sqft
Property
Parking
- Total spaces: 3
- Parking features: Attached, Garage, Golf Cart Garage, Garage Door Opener, Rear/Side/Off Street
- Garage spaces: 3
Features
- Patio & porch: Porch, Front Porch
- Has view: Yes
- View description: Trees/Woods
Lot
- Size: 1.28 Acres
- Features: Back Yard, Level, Open Lot, Private
Details
- Parcel number: 03480016A00
- Zoning description: Single Family
Construction
Type & style
- Home type: SingleFamily
- Property subtype: Single Family Residence
Materials
- Other
- Foundation: Slab
- Roof: Asphalt
Condition
- New Construction,Under Construction
- New construction: Yes
- Year built: 2025
Details
- Builder model: Ember II
- Builder name: Lawrence Alexander Homes
- Warranty included: Yes
Utilities & green energy
- Sewer: Septic Tank
- Water: Private, Well
- Utilities for property: Cable Available, Underground Utilities
Community & neighborhood
Location
- Region: Guyton
- Subdivision: Xander Woods
HOA & financial
HOA
- Has HOA: Yes
- HOA fee: $200 annually
- Association name: XANDER WOODS
Other
Other facts
- Listing agreement: Exclusive Right To Sell
- Listing terms: Cash,Conventional,USDA Loan,VA Loan
- Road surface type: Asphalt
Price history
| Date | Event | Price |
|---|---|---|
| 8/4/2025 | Sold | $649,900-6.3%$269/sqft |
Source: | ||
| 6/11/2025 | Pending sale | $693,900$287/sqft |
Source: | ||
| 4/30/2025 | Listed for sale | $693,900$287/sqft |
Source: | ||
Public tax history
Tax history is unavailable.
Neighborhood: 31312
Nearby schools
GreatSchools rating
- 8/10Sand Hill Elementary SchoolGrades: PK-5Distance: 4.2 mi
- 7/10Effingham County Middle SchoolGrades: 6-8Distance: 5.2 mi
- 6/10Effingham County High SchoolGrades: 9-12Distance: 5.4 mi
Schools provided by the listing agent
- Elementary: Sandhill
- Middle: ECMS
- High: ECHS
Source: Hive MLS. This data may not be complete. We recommend contacting the local school district to confirm school assignments for this home.
Get pre-qualified for a loan
At Zillow Home Loans, we can pre-qualify you in as little as 5 minutes with no impact to your credit score.An equal housing lender. NMLS #10287.
Sell with ease on Zillow
Get a Zillow Showcase℠ listing at no additional cost and you could sell for —faster.
$623,800
2% more+$12,476
With Zillow Showcase(estimated)$636,276
