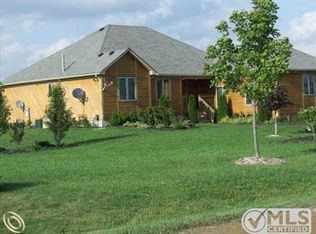Sold for $337,000
$337,000
3447 Haines Rd, Attica, MI 48412
3beds
1,350sqft
Single Family Residence
Built in 2003
2.5 Acres Lot
$348,300 Zestimate®
$250/sqft
$1,650 Estimated rent
Home value
$348,300
Estimated sales range
Not available
$1,650/mo
Zestimate® history
Loading...
Owner options
Explore your selling options
What's special
Nestled on 2.5 cleared acres, this ranch log home offers the perfect escape, just 10 minutes from major expressways and in highly recognized Lapeer School district. Inside, you'll find a bright and open living space and eat-in kitchen with 3 bedrooms and two full bathrooms.The primary suite offers a huge walk-in closet and the private full bathroom has in-floor heat. New carpet (2021), fresh paint, new sump pump with back-up, and the entire exterior has been sealed and new caulking. The full basement, central vacuum, newer appliances, blown insulation, and central HVAC ensure comfort and modern convenience, while natural gas, well water, and septic (pumped December 2021) add practicality. The exterior and interior of the home has been meticulously maintained. The oversized 2.5 car garage offers plenty of storage options as well as a workspace with a sink. The backyard is completely fenced in and features a chicken coop (negotiable), chicken run, garden area, and firepit.
Zillow last checked: 8 hours ago
Listing updated: March 29, 2025 at 09:46am
Listed by:
Victoria Breiling 586-321-2237,
Realty Executives Home Towne
Bought with:
Caroline F D'Andrea, 6501358117
Coldwell Banker Professionals
Source: MiRealSource,MLS#: 50168018 Originating MLS: MiRealSource
Originating MLS: MiRealSource
Facts & features
Interior
Bedrooms & bathrooms
- Bedrooms: 3
- Bathrooms: 2
- Full bathrooms: 2
- Main level bathrooms: 2
- Main level bedrooms: 3
Bedroom 1
- Features: Wood
- Level: Main
- Area: 169
- Dimensions: 13 x 13
Bedroom 2
- Features: Wood
- Level: Main
- Area: 132
- Dimensions: 12 x 11
Bedroom 3
- Features: Wood
- Level: Main
- Area: 132
- Dimensions: 12 x 11
Bathroom 1
- Features: Ceramic
- Level: Main
- Area: 72
- Dimensions: 12 x 6
Bathroom 2
- Features: Ceramic
- Level: Main
- Area: 48
- Dimensions: 8 x 6
Kitchen
- Features: Wood
- Level: Main
- Area: 280
- Dimensions: 20 x 14
Living room
- Features: Carpet
- Level: Main
- Area: 306
- Dimensions: 18 x 17
Heating
- Forced Air, Natural Gas
Cooling
- Ceiling Fan(s), Central Air
Appliances
- Included: Dishwasher, Disposal, Dryer, Humidifier, Range/Oven, Refrigerator, Washer, Water Softener Owned, Gas Water Heater
- Laundry: Main Level
Features
- Cathedral/Vaulted Ceiling, Sump Pump, Walk-In Closet(s), Central Vacuum, Eat-in Kitchen
- Flooring: Ceramic Tile, Hardwood, Wood, Carpet
- Windows: Window Treatments, Storms/Screens
- Basement: Full,Concrete,Sump Pump
- Has fireplace: No
Interior area
- Total structure area: 2,700
- Total interior livable area: 1,350 sqft
- Finished area above ground: 1,350
- Finished area below ground: 0
Property
Parking
- Total spaces: 2.5
- Parking features: Attached
- Attached garage spaces: 2.5
Features
- Levels: One
- Stories: 1
- Patio & porch: Deck
- Exterior features: Garden
- Fencing: Fenced
- Has view: Yes
- View description: Rural View
- Frontage type: Road
- Frontage length: 227
Lot
- Size: 2.50 Acres
- Dimensions: 227 x 447
- Features: Deep Lot - 150+ Ft., Large Lot - 65+ Ft., Rural
Details
- Parcel number: 00203000984
- Zoning description: Residential
- Special conditions: Private
Construction
Type & style
- Home type: SingleFamily
- Architectural style: Log Home,Ranch
- Property subtype: Single Family Residence
Materials
- Log
- Foundation: Basement, Concrete Perimeter
Condition
- Year built: 2003
Utilities & green energy
- Sewer: Septic Tank
- Water: Private Well
- Utilities for property: Natural Gas Connected
Community & neighborhood
Location
- Region: Attica
- Subdivision: Na
Other
Other facts
- Listing agreement: Exclusive Right To Sell
- Listing terms: Cash,Conventional,FHA,VA Loan
- Road surface type: Gravel
Price history
| Date | Event | Price |
|---|---|---|
| 3/28/2025 | Sold | $337,000+2.4%$250/sqft |
Source: | ||
| 3/13/2025 | Pending sale | $329,000$244/sqft |
Source: | ||
| 3/6/2025 | Listed for sale | $329,000+36.2%$244/sqft |
Source: | ||
| 12/4/2020 | Sold | $241,500-3.4%$179/sqft |
Source: Public Record Report a problem | ||
| 10/4/2020 | Pending sale | $249,999$185/sqft |
Source: Real Estate One #2200081353 Report a problem | ||
Public tax history
| Year | Property taxes | Tax assessment |
|---|---|---|
| 2025 | $2,487 +7.7% | $154,700 +9.2% |
| 2024 | $2,309 +5.8% | $141,700 +5.9% |
| 2023 | $2,183 +10% | $133,800 +10.3% |
Find assessor info on the county website
Neighborhood: 48412
Nearby schools
GreatSchools rating
- 7/10Elva Lynch Elementary SchoolGrades: PK-5Distance: 3.5 mi
- 2/10Zemmer Middle SchoolGrades: 8-9Distance: 6.4 mi
- 7/10Lapeer East Senior High SchoolGrades: 10-12Distance: 5.4 mi
Schools provided by the listing agent
- District: Lapeer Community Schools
Source: MiRealSource. This data may not be complete. We recommend contacting the local school district to confirm school assignments for this home.
Get pre-qualified for a loan
At Zillow Home Loans, we can pre-qualify you in as little as 5 minutes with no impact to your credit score.An equal housing lender. NMLS #10287.
