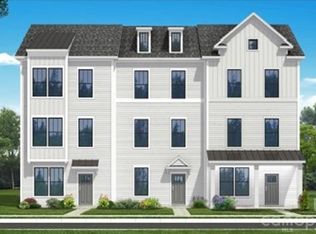Closed
$435,000
3447 Nestling Ln, Fort Mill, SC 29708
3beds
1,844sqft
Single Family Residence
Built in 1992
0.39 Acres Lot
$-- Zestimate®
$236/sqft
$2,367 Estimated rent
Home value
Not available
Estimated sales range
Not available
$2,367/mo
Zestimate® history
Loading...
Owner options
Explore your selling options
What's special
CHARMING RANCH HOME IN A TOP-RATED SCHOOL DISTRICT! This well maintained 3 Bedroom 2 Bath ranch home is a fantastic opportunity to make it your own! Nestled in a highly sought -after neighborhood with top-rated schools, this home offers great bones and endless potential. While it could use some modern updates, the price reflects that- leaving plenty of room for you to add value and personalize it to your taste. Similar updated homes in the area sell for much more! Features a spacious layout, a large backyard, and beautiful hardwood floors, a fireplace, great light, Sellers purchased a 3 1/2 ton gas pack from Lighthouse Heat & Air 8/2020, Hot water heater is 6 - 8 years old. This home is a perfect investment. Call to schedule a showing to preview this rare chance to get into a prime location at an incredible value.
Zillow last checked: 8 hours ago
Listing updated: June 23, 2025 at 08:18am
Listing Provided by:
Joyce Presley joycepresleyrealty@gmail.com,
Joyce Presley Realty, LLC
Bought with:
Ann Sharma
Sterling Pointe Realty
Source: Canopy MLS as distributed by MLS GRID,MLS#: 4219330
Facts & features
Interior
Bedrooms & bathrooms
- Bedrooms: 3
- Bathrooms: 2
- Full bathrooms: 2
- Main level bedrooms: 3
Primary bedroom
- Features: Ceiling Fan(s), En Suite Bathroom, Walk-In Closet(s)
- Level: Main
Bedroom s
- Features: Ceiling Fan(s)
- Level: Main
Bedroom s
- Features: Ceiling Fan(s)
- Level: Main
Bathroom full
- Level: Main
Bathroom full
- Level: Main
Dining area
- Level: Main
Kitchen
- Level: Main
Living room
- Features: Ceiling Fan(s)
- Level: Main
Office
- Level: Main
Heating
- Central, Electric
Cooling
- Ceiling Fan(s), Central Air
Appliances
- Included: Dishwasher, Dryer, Gas Range, Oven, Refrigerator, Washer
- Laundry: In Kitchen, Laundry Room, Main Level
Features
- Walk-In Closet(s)
- Flooring: Laminate, Tile, Wood
- Doors: Sliding Doors, Storm Door(s)
- Windows: Skylight(s)
- Has basement: No
- Attic: Pull Down Stairs
- Fireplace features: Living Room
Interior area
- Total structure area: 1,844
- Total interior livable area: 1,844 sqft
- Finished area above ground: 1,844
- Finished area below ground: 0
Property
Parking
- Total spaces: 2
- Parking features: Driveway, Attached Garage, Garage Faces Side, Garage on Main Level
- Attached garage spaces: 2
- Has uncovered spaces: Yes
Features
- Levels: One
- Stories: 1
- Patio & porch: Deck, Enclosed, Rear Porch, Screened
- Fencing: Fenced
Lot
- Size: 0.39 Acres
- Features: Sloped, Wooded
Details
- Parcel number: 6490000098
- Zoning: RC-1
- Special conditions: Standard
Construction
Type & style
- Home type: SingleFamily
- Architectural style: Ranch,Traditional
- Property subtype: Single Family Residence
Materials
- Brick Partial, Vinyl
- Foundation: Crawl Space
Condition
- New construction: No
- Year built: 1992
Utilities & green energy
- Sewer: Public Sewer
- Water: City
Community & neighborhood
Location
- Region: Fort Mill
- Subdivision: Quail Ridge
HOA & financial
HOA
- Has HOA: Yes
- HOA fee: $99 annually
Other
Other facts
- Listing terms: Cash,Conventional
- Road surface type: Concrete, Paved
Price history
| Date | Event | Price |
|---|---|---|
| 6/17/2025 | Sold | $435,000$236/sqft |
Source: | ||
| 4/14/2025 | Price change | $435,000-6.6%$236/sqft |
Source: | ||
| 2/12/2025 | Listed for sale | $465,900+149.1%$253/sqft |
Source: | ||
| 7/28/2006 | Sold | $187,000+7.2%$101/sqft |
Source: Public Record Report a problem | ||
| 1/8/2003 | Sold | $174,500$95/sqft |
Source: Public Record Report a problem | ||
Public tax history
| Year | Property taxes | Tax assessment |
|---|---|---|
| 2025 | -- | $9,363 +15% |
| 2024 | $1,084 +3.2% | $8,142 |
| 2023 | $1,051 -80% | $8,142 -33.3% |
Find assessor info on the county website
Neighborhood: 29708
Nearby schools
GreatSchools rating
- 9/10Gold Hill Elementary SchoolGrades: K-5Distance: 0.6 mi
- 6/10Gold Hill Middle SchoolGrades: 6-8Distance: 0.7 mi
- 10/10Fort Mill High SchoolGrades: 9-12Distance: 2.9 mi
Schools provided by the listing agent
- Elementary: Springfield
- Middle: Springfield
- High: Nation Ford
Source: Canopy MLS as distributed by MLS GRID. This data may not be complete. We recommend contacting the local school district to confirm school assignments for this home.
Get pre-qualified for a loan
At Zillow Home Loans, we can pre-qualify you in as little as 5 minutes with no impact to your credit score.An equal housing lender. NMLS #10287.
