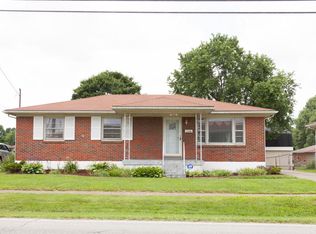Solidly built and well maintained brick three bedroom home with a hardwood floors and ample closet space. The bright kitchen includes all appliances and could be an eat-in kitchen. The basement is partially finished and the potential to be nice family room when completed. The large fenced backyard features a quonset hut for storage of tools and bicycles. Great location and neighborhood. Carrier furnace has a city inspection sticker dating 2015. Due to Covid-19 concerns there are no overlapping appointments. Showings are limited to the buyer and their agent. All parties should wear mask and use hand sanitizer. Do not bring extended family to showings.
This property is off market, which means it's not currently listed for sale or rent on Zillow. This may be different from what's available on other websites or public sources.

