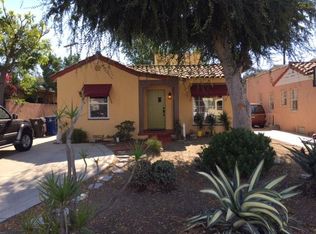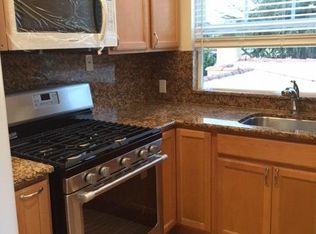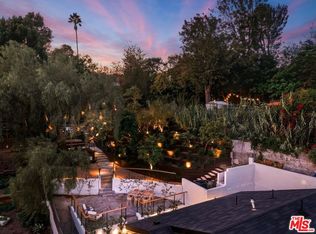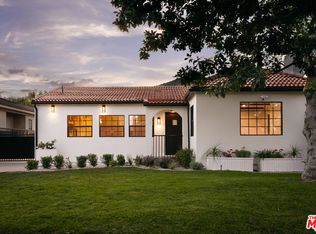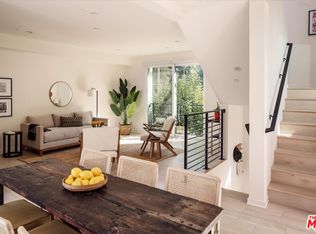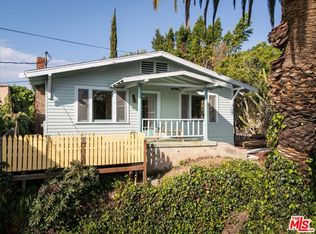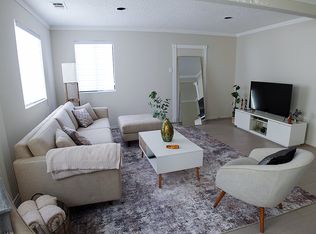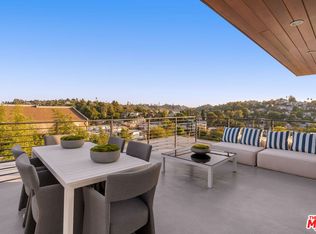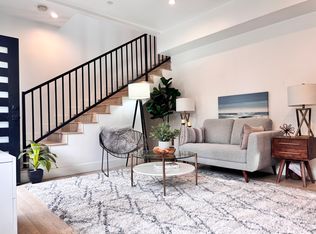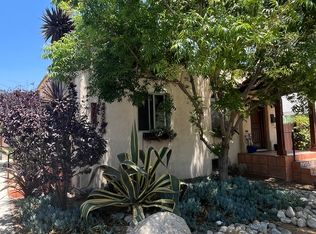Freshly reimagined, this Spanish-style home is nestled in the heart of Atwater Village. Thoughtfully renovated from top to bottom, the 3-bedroom, 2-bath residence features all new windows, plumbing, and electrical, along with new flooring throughout. The stunning chef's kitchen is outfitted with quartz countertops, tiled backsplash, custom cabinetry, and stainless steel appliances, flowing effortlessly into the dining area. Expansive bi-fold doors open to the backyard, creating seamless indoor-outdoor living. The primary bedroom offers an en-suite bathroom with a dual-sink vanity, with two additional sun-filled bedrooms and a beautifully tiled bathroom off the hallway. Outside, the backyard is a private retreat complete with a wood pergola patio and a terraced garden dotted with fruit trees. Backing directly to the LA River, the property enjoys easy access to the bike path and is moments from beloved neighborhood shops and cafes. This is Atwater living at its best.
Under contract
$1,450,000
3448 Ferncroft Rd, Los Angeles, CA 90039
3beds
1,414sqft
Est.:
Residential, Single Family Residence
Built in 1931
5,231.56 Square Feet Lot
$-- Zestimate®
$1,025/sqft
$-- HOA
What's special
Custom cabinetryQuartz countertopsStainless steel appliancesBeautifully tiled bathroomTiled backsplashSeamless indoor-outdoor livingExpansive bi-fold doors
- 10 days |
- 2,016 |
- 187 |
Zillow last checked: 8 hours ago
Listing updated: February 18, 2026 at 08:31am
Listed by:
Eugene Ridenour DRE # 01352359 323-855-4380,
Compass 626-205-4040,
Kurt Wisner DRE # 01431217 323-667-0700,
Compass
Source: CLAW,MLS#: 26649783
Facts & features
Interior
Bedrooms & bathrooms
- Bedrooms: 3
- Bathrooms: 2
- Full bathrooms: 2
Rooms
- Room types: Living Room, Dining Area, Patio Open
Heating
- Central
Cooling
- Air Conditioning
Appliances
- Included: Refrigerator, Range/Oven, Dishwasher
- Laundry: Inside, Laundry Area, Gas Dryer Hookup
Features
- Flooring: Other
- Has fireplace: No
- Fireplace features: None
Interior area
- Total structure area: 1,414
- Total interior livable area: 1,414 sqft
Property
Parking
- Total spaces: 2
- Parking features: Garage Is Detached, Concrete
- Has garage: Yes
- Has uncovered spaces: Yes
Features
- Levels: One
- Stories: 1
- Pool features: None
- Spa features: None
- Has view: Yes
- View description: River, Hills
- Has water view: Yes
- Water view: River
Lot
- Size: 5,231.56 Square Feet
- Dimensions: 40 x 131
Details
- Additional structures: None
- Parcel number: 5437022009
- Zoning: LAR1
- Special conditions: Standard
Construction
Type & style
- Home type: SingleFamily
- Architectural style: Spanish
- Property subtype: Residential, Single Family Residence
Condition
- Year built: 1931
Utilities & green energy
Green energy
- Energy generation: Solar
Community & HOA
HOA
- Has HOA: No
Location
- Region: Los Angeles
Financial & listing details
- Price per square foot: $1,025/sqft
- Tax assessed value: $1,223,898
- Annual tax amount: $14,829
- Date on market: 2/12/2026
Foreclosure details
Estimated market value
Not available
Estimated sales range
Not available
$5,076/mo
Price history
Price history
| Date | Event | Price |
|---|---|---|
| 2/19/2026 | Contingent | $1,450,000$1,025/sqft |
Source: | ||
| 2/12/2026 | Listed for sale | $1,450,000+26.1%$1,025/sqft |
Source: | ||
| 5/28/2024 | Sold | $1,150,000+9.5%$813/sqft |
Source: | ||
| 4/24/2024 | Pending sale | $1,050,000$743/sqft |
Source: | ||
Public tax history
Public tax history
| Year | Property taxes | Tax assessment |
|---|---|---|
| 2025 | $14,829 +446.4% | $1,223,898 +486% |
| 2024 | $2,714 +1.9% | $208,866 +2% |
| 2023 | $2,662 +4.9% | $204,771 +2% |
| 2022 | $2,538 +1.5% | $200,757 +2% |
| 2021 | $2,500 -0.8% | $196,821 +1% |
| 2020 | $2,519 | $194,804 +2% |
| 2019 | $2,519 +7.1% | $190,986 +2% |
| 2018 | $2,352 | $187,242 +2% |
| 2017 | $2,352 +2.4% | $183,572 +2% |
| 2016 | $2,298 +2.9% | $179,973 +1.5% |
| 2015 | $2,234 +0.9% | $177,271 +2% |
| 2014 | $2,215 | $173,800 +2.5% |
| 2012 | -- | $169,624 +2% |
| 2011 | -- | $166,299 +0.8% |
| 2010 | -- | $165,057 -0.2% |
| 2009 | -- | $165,450 +2% |
| 2008 | -- | $162,207 +2% |
| 2007 | -- | $159,027 +2% |
| 2006 | -- | $155,909 |
| 2005 | -- | $155,909 +4% |
| 2004 | -- | $149,856 +1.9% |
| 2003 | -- | $147,110 +2% |
| 2002 | -- | $144,227 +4% |
| 2000 | -- | $138,629 |
Find assessor info on the county website
BuyAbility℠ payment
Est. payment
$8,340/mo
Principal & interest
$6914
Property taxes
$1426
Climate risks
Neighborhood: Atwater Village
Nearby schools
GreatSchools rating
- 5/10Atwater Avenue Elementary SchoolGrades: K-6Distance: 0.5 mi
- 7/10Washington Irving Mid School Math Music and Engr MagnetGrades: 6-8Distance: 1.3 mi
- 4/10Sotomayor Arts and Sciences MagnetGrades: 6-12Distance: 1.7 mi
