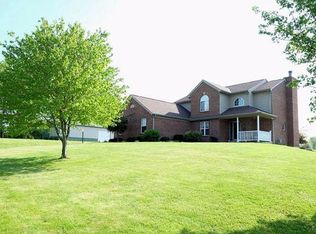ONE OWNER Home on 11 acres!Beautiful Custom-built stone/Brick 2 story 4 bd. 3 full baths, study,Huge deck overlooks scenic views-Horse Lover's set up with Fenced pastures, creek, nice barn with stalls and metal roof,Great rm w/stone FP HDWD &ceramic floors~Granite Countertops,exquisite cabinetry,stainless appliances-1st fl.laundry,walkout Basement!
This property is off market, which means it's not currently listed for sale or rent on Zillow. This may be different from what's available on other websites or public sources.
