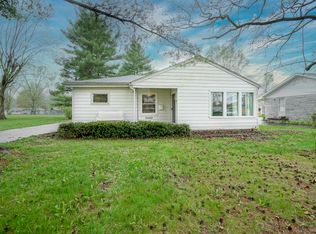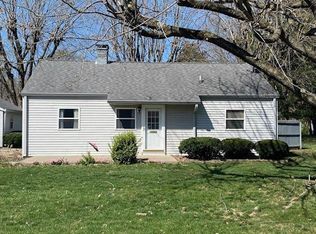Sold
$207,000
3448 Rost Dr, Columbus, IN 47203
3beds
2,496sqft
Residential, Single Family Residence
Built in 1960
0.41 Acres Lot
$-- Zestimate®
$83/sqft
$2,034 Estimated rent
Home value
Not available
Estimated sales range
Not available
$2,034/mo
Zestimate® history
Loading...
Owner options
Explore your selling options
What's special
Classic 1960 Bedford stone ranch offering timeless appeal and modern potential in a great neighborhood near Parkside School. This one-owner home sits on a spacious .42-acre lot surrounded by mature trees, providing both shade and privacy in a quiet, family-friendly setting. You'll enjoy the covered front porch ideal for morning coffee or just enjoying the great outdoors. Inside, you'll find 3 bedrooms and 2 bathrooms, with beautiful hardwood floors in all bedrooms. The layout features a spacious living room filled with natural light, and a large kitchen/breakfast room combination that's perfect for family gatherings and everyday living. The full unfinished basement affords endless possibilities. The 2-car carport and asphalt driveway provide plenty of parking for you and your guests. This well-loved home offers the perfect opportunity to personalize and enjoy the solid construction of a true classic ranch. With its spacious lot and desirable location, it's ready for you to make it your own. Sold 'as is' but sellers are providing a home warranty for your peace of mind.
Zillow last checked: 8 hours ago
Listing updated: October 09, 2025 at 01:51pm
Listing Provided by:
Jane Kennedy 812-764-5082,
CENTURY 21 Scheetz
Bought with:
Sarah Sanders
1 Percent Lists Indiana Real Estate
Source: MIBOR as distributed by MLS GRID,MLS#: 22061934
Facts & features
Interior
Bedrooms & bathrooms
- Bedrooms: 3
- Bathrooms: 2
- Full bathrooms: 2
- Main level bathrooms: 2
- Main level bedrooms: 3
Primary bedroom
- Level: Main
- Area: 176 Square Feet
- Dimensions: 11x16
Bedroom 2
- Level: Main
- Area: 100 Square Feet
- Dimensions: 10x10
Bedroom 3
- Level: Main
- Area: 110 Square Feet
- Dimensions: 10x11
Breakfast room
- Level: Main
- Area: 132 Square Feet
- Dimensions: 11x12
Kitchen
- Level: Main
- Area: 156 Square Feet
- Dimensions: 12x13
Living room
- Level: Main
- Area: 280 Square Feet
- Dimensions: 14x20
Heating
- Forced Air, Natural Gas
Cooling
- Central Air
Appliances
- Included: Disposal, Gas Water Heater, Microwave, Gas Oven, Refrigerator
- Laundry: In Basement
Features
- Hardwood Floors, High Speed Internet, Eat-in Kitchen
- Flooring: Hardwood
- Windows: Wood Work Stained
- Basement: Full,Unfinished
Interior area
- Total structure area: 2,496
- Total interior livable area: 2,496 sqft
- Finished area below ground: 0
Property
Parking
- Parking features: Carport, Asphalt
- Has carport: Yes
Features
- Levels: One
- Stories: 1
- Patio & porch: Covered
Lot
- Size: 0.41 Acres
- Features: Mature Trees
Details
- Parcel number: 039512420005700005
- Special conditions: As Is,Sales Disclosure On File
- Horse amenities: None
Construction
Type & style
- Home type: SingleFamily
- Architectural style: Ranch
- Property subtype: Residential, Single Family Residence
Materials
- Stone
- Foundation: Block, Full
Condition
- New construction: No
- Year built: 1960
Utilities & green energy
- Water: Public
Community & neighborhood
Location
- Region: Columbus
- Subdivision: Rost Addition
Price history
| Date | Event | Price |
|---|---|---|
| 10/9/2025 | Sold | $207,000-1.4%$83/sqft |
Source: | ||
| 9/30/2025 | Pending sale | $209,900$84/sqft |
Source: | ||
| 9/29/2025 | Listed for sale | $209,900$84/sqft |
Source: | ||
Public tax history
| Year | Property taxes | Tax assessment |
|---|---|---|
| 2024 | $1,399 -10.5% | $173,100 +8.1% |
| 2023 | $1,562 +17.4% | $160,100 +0.9% |
| 2022 | $1,330 +16.9% | $158,700 +10.7% |
Find assessor info on the county website
Neighborhood: 47203
Nearby schools
GreatSchools rating
- 6/10Parkside Elementary SchoolGrades: PK-6Distance: 0.6 mi
- 5/10Northside Middle SchoolGrades: 7-8Distance: 0.8 mi
- 7/10Columbus North High SchoolGrades: 9-12Distance: 1 mi
Schools provided by the listing agent
- Elementary: Parkside Elementary School
- Middle: Northside Middle School
- High: Columbus North High School
Source: MIBOR as distributed by MLS GRID. This data may not be complete. We recommend contacting the local school district to confirm school assignments for this home.
Get pre-qualified for a loan
At Zillow Home Loans, we can pre-qualify you in as little as 5 minutes with no impact to your credit score.An equal housing lender. NMLS #10287.

