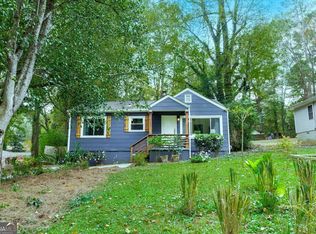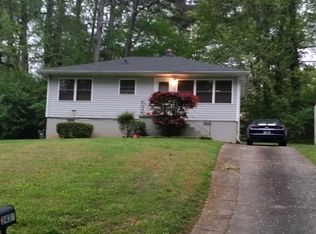Closed
$384,500
3449 Bennington Dr, Decatur, GA 30032
3beds
1,450sqft
Single Family Residence
Built in 1956
0.4 Acres Lot
$374,900 Zestimate®
$265/sqft
$2,399 Estimated rent
Home value
$374,900
$337,000 - $416,000
$2,399/mo
Zestimate® history
Loading...
Owner options
Explore your selling options
What's special
Welcome home to 3449 Bennington Drive! Unparalleled to NEW CONSTRUCTION- This extraordinary 3 bedroom 2 1/2 bathroom home meticulously remolded from the guts with a significant investment to embody modern luxury. An exacting level of detail is seen throughout the home with particular attention paid to creating warm and inviting spaces equally suited for the flow of everyday life to entertaining on a grand scale. From the moment you step inside, you're greeted by soaring vaulted ceilings that create a spacious and inviting atmosphere. The heart of the home is the stunning open- concept living area, seamlessly connecting the kitchen and living room, perfect for both entertaining guests and enjoying family time while enjoying the beautifully designed fireplace. Imagine creating lasting memories in this expansive space. The master suite, tucked away for privacy offers a serene retreat with a spacious walk-in bath featuring elegant finishes and a luxurious combined shower and standalone tub enclosed in glass. Outside, the expansive and level lot surrounding the property provides an ideal setting for families, offering plenty of space for outdoor activities and relaxation, and easily provides ample room to install an inground swimming pool. This unique property inspires a lifestyle of private luxury with a sense of freedom away from the bustle of city life and yet is easily accessible to everything- shopping, dining, and entertainment. This home is not just a residence; it's a statement of unparalleled luxury and sophistication with a substantial amount spent on its meticulous remodel. If you appreciate quality and the finest of craftsmanship, you'll be hard pressed to find another home that rivals 3449 Bennington Drive, one where the finest of materials were used to stand the test of time. Don't miss out on making this your forever home. Come and envision the possibilities today with 24 hour access. "Welcome Home!"
Zillow last checked: 8 hours ago
Listing updated: August 22, 2024 at 10:24am
Listed by:
Terez Jones 470-422-6713,
Virtual Properties Realty.com
Bought with:
Renee Adams, 410203
BHHS Georgia Properties
Source: GAMLS,MLS#: 10334405
Facts & features
Interior
Bedrooms & bathrooms
- Bedrooms: 3
- Bathrooms: 3
- Full bathrooms: 2
- 1/2 bathrooms: 1
- Main level bathrooms: 2
- Main level bedrooms: 3
Dining room
- Features: Dining Rm/Living Rm Combo
Kitchen
- Features: Breakfast Area, Kitchen Island, Pantry
Heating
- Electric
Cooling
- Central Air
Appliances
- Included: Dishwasher, Electric Water Heater, Ice Maker, Microwave, Oven/Range (Combo), Refrigerator, Stainless Steel Appliance(s)
- Laundry: In Hall, Other
Features
- Double Vanity, High Ceilings, Master On Main Level, Tile Bath
- Flooring: Laminate, Tile
- Basement: None
- Number of fireplaces: 1
- Fireplace features: Family Room, Other
- Common walls with other units/homes: No Common Walls
Interior area
- Total structure area: 1,450
- Total interior livable area: 1,450 sqft
- Finished area above ground: 1,450
- Finished area below ground: 0
Property
Parking
- Total spaces: 4
- Parking features: Carport
- Has carport: Yes
Features
- Levels: One
- Stories: 1
- Patio & porch: Deck, Porch
- Waterfront features: No Dock Or Boathouse
- Body of water: None
Lot
- Size: 0.40 Acres
- Features: Level, Other
Details
- Parcel number: 15 219 05 005
- Special conditions: Investor Owned
Construction
Type & style
- Home type: SingleFamily
- Architectural style: Ranch
- Property subtype: Single Family Residence
Materials
- Block, Other
- Foundation: Block
- Roof: Composition
Condition
- Resale
- New construction: No
- Year built: 1956
Utilities & green energy
- Sewer: Public Sewer
- Water: Public
- Utilities for property: Cable Available, Electricity Available, Sewer Available, Water Available
Community & neighborhood
Community
- Community features: None
Location
- Region: Decatur
- Subdivision: Claude S Blackmon Jr
HOA & financial
HOA
- Has HOA: No
- Services included: None
Other
Other facts
- Listing agreement: Exclusive Right To Sell
- Listing terms: 1031 Exchange,Cash,Conventional,FHA,VA Loan
Price history
| Date | Event | Price |
|---|---|---|
| 8/20/2024 | Sold | $384,500-0.6%$265/sqft |
Source: | ||
| 8/19/2024 | Pending sale | $387,000$267/sqft |
Source: | ||
| 7/17/2024 | Contingent | $387,000$267/sqft |
Source: | ||
| 7/12/2024 | Listed for sale | $387,000$267/sqft |
Source: | ||
| 6/28/2024 | Listing removed | $387,000$267/sqft |
Source: | ||
Public tax history
| Year | Property taxes | Tax assessment |
|---|---|---|
| 2025 | $4,420 +14.7% | $135,360 +74.1% |
| 2024 | $3,854 -10.5% | $77,760 -12.9% |
| 2023 | $4,305 +88.9% | $89,280 +102.9% |
Find assessor info on the county website
Neighborhood: Belvedere Park
Nearby schools
GreatSchools rating
- 4/10Peachcrest Elementary SchoolGrades: PK-5Distance: 0.6 mi
- 5/10Mary Mcleod Bethune Middle SchoolGrades: 6-8Distance: 3 mi
- 3/10Towers High SchoolGrades: 9-12Distance: 0.9 mi
Schools provided by the listing agent
- Elementary: Peachcrest
- Middle: Mary Mcleod Bethune
- High: Towers
Source: GAMLS. This data may not be complete. We recommend contacting the local school district to confirm school assignments for this home.
Get a cash offer in 3 minutes
Find out how much your home could sell for in as little as 3 minutes with a no-obligation cash offer.
Estimated market value$374,900
Get a cash offer in 3 minutes
Find out how much your home could sell for in as little as 3 minutes with a no-obligation cash offer.
Estimated market value
$374,900

