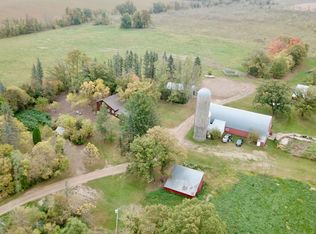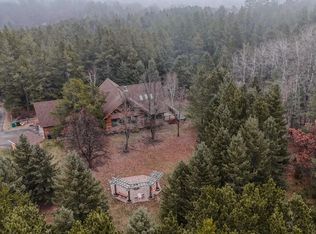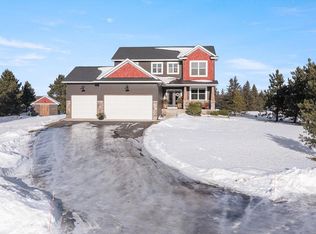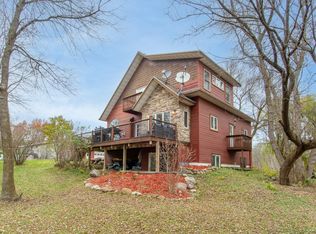Discover this rare opportunity to own an incredible 76 acre property with over 660 ft of Hwy 10 frontage in the Lincoln Lakes Area! The farmstead features a spacious 4 bedroom/2 bathroom farmhouse (siding, windows and roof replaced in 2008), large living room with fireplace, main level bedroom and laundry and 3 bedrooms on upper level with 4th bonus room; 22x33 detached garage; new septic in 2025; several outbuildings including a 50x240 turkey barn, 32x56 cattle shed; 14x14 meat shed with walk-in cooler, 2 hay sheds, barn with silo and 2 quonsets. This property presents high visibility, potential development and possible income investment.
Active
$650,000
34497 Quiken Rd, Motley, MN 56466
4beds
2,944sqft
Est.:
Single Family Residence
Built in 1918
76.57 Acres Lot
$-- Zestimate®
$221/sqft
$-- HOA
What's special
Several outbuildingsMain level bedroom
- 210 days |
- 563 |
- 7 |
Zillow last checked: 8 hours ago
Listing updated: October 31, 2025 at 09:12am
Listed by:
Nikki Bjerga 218-296-0441,
Edina Realty, Inc.
Source: NorthstarMLS as distributed by MLS GRID,MLS#: 6745295
Tour with a local agent
Facts & features
Interior
Bedrooms & bathrooms
- Bedrooms: 4
- Bathrooms: 2
- Full bathrooms: 1
- 1/2 bathrooms: 1
Bedroom 1
- Level: Main
- Area: 150.7 Square Feet
- Dimensions: 11x13.7
Bedroom 2
- Level: Upper
- Area: 182 Square Feet
- Dimensions: 13x14
Bedroom 3
- Level: Upper
- Area: 123.5 Square Feet
- Dimensions: 9.5x13
Bedroom 4
- Level: Upper
- Area: 130 Square Feet
- Dimensions: 10x13
Bonus room
- Level: Upper
- Area: 63 Square Feet
- Dimensions: 7x9
Dining room
- Level: Main
- Area: 162 Square Feet
- Dimensions: 12x13.5
Kitchen
- Level: Main
- Area: 209.6 Square Feet
- Dimensions: 13.10x16
Laundry
- Level: Main
- Area: 65 Square Feet
- Dimensions: 6.5x10
Living room
- Level: Main
- Area: 346.71 Square Feet
- Dimensions: 12.7x27.3
Heating
- Baseboard, Hot Water
Cooling
- None
Appliances
- Included: Dryer, Range, Refrigerator, Washer
Features
- Basement: Partial,Unfinished
- Number of fireplaces: 1
- Fireplace features: Family Room, Wood Burning
Interior area
- Total structure area: 2,944
- Total interior livable area: 2,944 sqft
- Finished area above ground: 2,184
- Finished area below ground: 0
Property
Parking
- Total spaces: 2
- Parking features: Gravel
- Garage spaces: 2
- Details: Garage Dimensions (22x33)
Accessibility
- Accessibility features: None
Features
- Levels: Two
- Stories: 2
- Patio & porch: Deck
Lot
- Size: 76.57 Acres
- Dimensions: 680 x irregular
- Topography: Gently Rolling,Level,Pasture,Wooded
Details
- Additional structures: Barn(s), Hog House, Meat Shed, Other, Pole Building, Storage Shed
- Foundation area: 1092
- Parcel number: 080012800
- Zoning description: Agriculture
- Wooded area: 1306800
Construction
Type & style
- Home type: SingleFamily
- Property subtype: Single Family Residence
Materials
- Roof: Age Over 8 Years,Asphalt
Condition
- New construction: No
- Year built: 1918
Utilities & green energy
- Gas: Wood
- Sewer: Tank with Drainage Field
- Water: Drilled
Community & HOA
HOA
- Has HOA: No
Location
- Region: Motley
Financial & listing details
- Price per square foot: $221/sqft
- Tax assessed value: $646,700
- Annual tax amount: $1,706
- Date on market: 6/27/2025
- Cumulative days on market: 143 days
Estimated market value
Not available
Estimated sales range
Not available
Not available
Price history
Price history
| Date | Event | Price |
|---|---|---|
| 9/22/2025 | Price change | $650,000-5.1%$221/sqft |
Source: | ||
| 6/27/2025 | Listed for sale | $685,000$233/sqft |
Source: | ||
Public tax history
Public tax history
| Year | Property taxes | Tax assessment |
|---|---|---|
| 2024 | $1,706 -10.3% | $646,700 +30% |
| 2023 | $1,902 -10.5% | $497,400 0% |
| 2022 | $2,124 +36% | $497,500 +13.9% |
Find assessor info on the county website
BuyAbility℠ payment
Est. payment
$3,861/mo
Principal & interest
$3097
Property taxes
$536
Home insurance
$228
Climate risks
Neighborhood: 56466
Nearby schools
GreatSchools rating
- 4/10Motley-Staples Middle SchoolGrades: 5-8Distance: 10.2 mi
- 7/10Staples-Motley Senior High SchoolGrades: 9-12Distance: 10.2 mi
- 6/10Staples Elementary SchoolGrades: PK-4Distance: 10.5 mi




