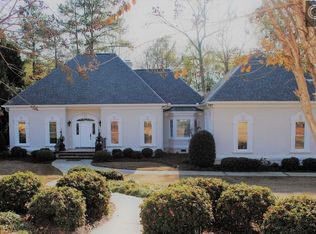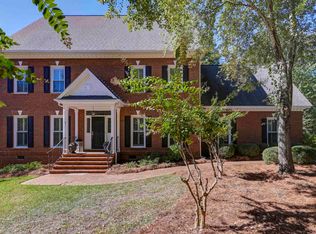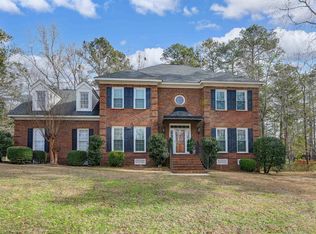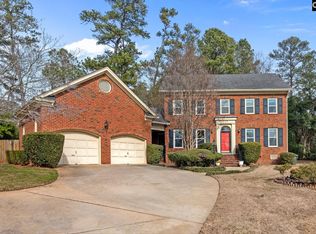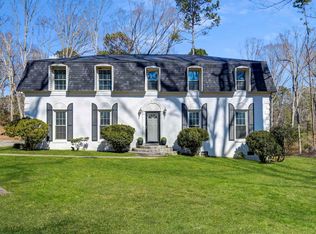Welcome to your five-bedroom home in a peaceful Irmo area neighborhood. This home sits on well over half an acre and is perfect for families, working from home, or anyone who enjoys having space. It's one of largest lots in Sheffield. Inside, you'll find beautiful hardwood floors, elegant living and dining rooms, and a modern kitchen with all the features you'd want. The primary bedroom is a retreat with a luxurious bathroom, soaking tub, and endless hot showers. Upstairs, there are also four more bedrooms, including a flexible suite with its own private bathroom and bonus built-in office space (guest suite or in-law suite). The location is excellent, giving you convenient access to shopping, dining, entertainment, well-rated schools, low Lexington County taxes, I-26, Harbison, downtown Columbia, Lexington, Lake Murray, the Columbia airport, and USC. Residents will also enjoy their own access to the gated community pool & fishing dock. This home offers comfortable living, excellent location, and is priced to sell!! Schedule your showing today. Disclaimer: CMLS has not reviewed and, therefore, does not endorse vendors who may appear in listings.
For sale
$625,000
345 Amstar Rd, Columbia, SC 29212
5beds
3,662sqft
Est.:
Single Family Residence
Built in 1995
0.72 Acres Lot
$-- Zestimate®
$171/sqft
$83/mo HOA
What's special
Beautiful hardwood floorsFive-bedroom homeEndless hot showersBonus built-in office spaceLuxurious bathroomSoaking tub
- 6 hours |
- 132 |
- 2 |
Zillow last checked: 8 hours ago
Listing updated: 14 hours ago
Listed by:
Tiffany Givens,
United Real Estate SC
Source: Consolidated MLS,MLS#: 626883
Tour with a local agent
Facts & features
Interior
Bedrooms & bathrooms
- Bedrooms: 5
- Bathrooms: 4
- Full bathrooms: 3
- 1/2 bathrooms: 1
- Partial bathrooms: 1
- Main level bathrooms: 1
Rooms
- Room types: Bonus Room, In Law Suite
Primary bedroom
- Features: Double Vanity, Bath-Private, Separate Shower, Walk-In Closet(s), Tray Ceiling(s), Ceiling Fan(s), Closet-Private, Floors-Hardwood, Separate Water Closet
- Level: Second
Bedroom 2
- Features: Double Vanity, Bath-Shared, Tub-Shower, Ceiling Fan(s), Closet-Private
- Level: Second
Bedroom 3
- Features: Double Vanity, Bath-Shared, Tub-Shower, Ceiling Fan(s), Closet-Private
- Level: Second
Bedroom 4
- Features: Double Vanity, Separate Shower, Bath-Shared, Ceiling Fan(s), Closet-Private
- Level: Second
Bedroom 5
- Features: Bath-Private, Separate Shower, Bath-Shared, Built-in Features, Closet-Private
- Level: Second
Dining room
- Features: Area, Built-in Features, Floors-Hardwood, Molding, High Ceilings
- Level: Main
Great room
- Level: Main
Kitchen
- Features: Bar, Eat-in Kitchen, Floors-Hardwood, Pantry, Granite Counters, Backsplash-Tiled, Cabinets-Painted
- Level: Main
Living room
- Features: French Doors, Floors-Hardwood, Molding, High Ceilings
- Level: Main
Heating
- Gas 1st Lvl, Gas 2nd Lvl
Cooling
- Central Air
Appliances
- Included: Counter Cooktop, Dishwasher, Disposal, Microwave Built In, Tankless Water Heater
- Laundry: Electric, Heated Space, Mud Room, Main Level
Features
- Bookcases, Ceiling Fan(s), Built-in Features
- Flooring: Hardwood, Tile, Carpet
- Doors: French Doors
- Basement: Crawl Space
- Attic: Pull Down Stairs
- Number of fireplaces: 1
- Fireplace features: Gas Log-Natural
Interior area
- Total structure area: 3,662
- Total interior livable area: 3,662 sqft
Property
Parking
- Total spaces: 8
- Parking features: Garage Door Opener
- Attached garage spaces: 2
Features
- Stories: 2
- Patio & porch: Deck, Patio
- Exterior features: Landscape Lighting, Gutters - Full
- Fencing: Partial,Rear Only Brick
Lot
- Size: 0.72 Acres
- Features: Cul-De-Sac, Sprinkler
Details
- Parcel number: 00194001045
Construction
Type & style
- Home type: SingleFamily
- Architectural style: Traditional
- Property subtype: Single Family Residence
Materials
- Brick-All Sides-AbvFound
Condition
- New construction: No
- Year built: 1995
Utilities & green energy
- Sewer: Public Sewer
- Water: Public
- Utilities for property: Electricity Connected
Community & HOA
Community
- Features: Recreation Facility, Pool, Sidewalks
- Security: Smoke Detector(s)
- Subdivision: SHEFFIELD
HOA
- Has HOA: Yes
- Services included: Clubhouse, Common Area Maintenance, Pool, Green Areas
- HOA fee: $1,000 annually
Location
- Region: Columbia
Financial & listing details
- Price per square foot: $171/sqft
- Tax assessed value: $525,000
- Annual tax amount: $13,647
- Date on market: 2/13/2026
- Listing agreement: Exclusive Right To Sell
- Road surface type: Paved
Estimated market value
Not available
Estimated sales range
Not available
$2,840/mo
Price history
Price history
| Date | Event | Price |
|---|---|---|
| 2/14/2026 | Listed for sale | $625,000-2.3%$171/sqft |
Source: | ||
| 12/13/2025 | Listing removed | $640,000$175/sqft |
Source: | ||
| 9/8/2025 | Price change | $640,000-3.8%$175/sqft |
Source: | ||
| 6/13/2025 | Price change | $665,000-1.5%$182/sqft |
Source: | ||
| 2/20/2025 | Listed for sale | $675,000+28.6%$184/sqft |
Source: | ||
Public tax history
Public tax history
| Year | Property taxes | Tax assessment |
|---|---|---|
| 2024 | $13,647 +59.5% | $31,500 +59.2% |
| 2023 | $8,555 +319.8% | $19,792 +50% |
| 2022 | $2,038 +0.2% | $13,195 |
Find assessor info on the county website
BuyAbility℠ payment
Est. payment
$3,502/mo
Principal & interest
$2950
Property taxes
$250
Other costs
$302
Climate risks
Neighborhood: 29212
Nearby schools
GreatSchools rating
- 6/10Irmo Elementary SchoolGrades: PK-5Distance: 1.1 mi
- 3/10Crossroads Middle SchoolGrades: 6Distance: 1.9 mi
- 4/10Irmo High SchoolGrades: 9-12Distance: 2.3 mi
Schools provided by the listing agent
- Elementary: Irmo
- Middle: Irmo
- High: Irmo
- District: Lexington/Richland Five
Source: Consolidated MLS. This data may not be complete. We recommend contacting the local school district to confirm school assignments for this home.
- Loading
- Loading
