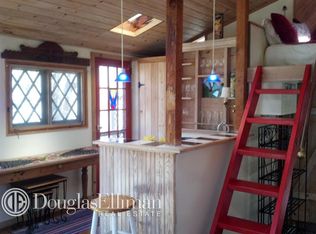Sold for $950,000 on 06/25/24
$950,000
345 Breakwater Road, Mattituck, NY 11952
3beds
1,500sqft
Single Family Residence, Residential
Built in 1940
1.01 Acres Lot
$1,030,000 Zestimate®
$633/sqft
$4,491 Estimated rent
Home value
$1,030,000
$927,000 - $1.14M
$4,491/mo
Zestimate® history
Loading...
Owner options
Explore your selling options
What's special
Quaint Cottage Home on a Little Over a Private Acre, with Large Barn and Detached Garage. House Has 18" Wide Plank Hardwood Pegged Flooring Throughout. Full Basement with Outside Entrance. Deck, Patio, Fenced Yard. The Barn can Park 3 Cars or would make a Great Contractors Barn, Work Shop, Artist Studio. The Barn is 24x30 sq ft. Plus, There Is A Detached Garage! This Home was Updated by a Master Carpenter/Craftsman! This Property is Located in the Heart of the North Fork., Close to Breakwater Beach, the Old Mill Restaurant, Love Lane Shoppes, Wineries! Plenty of Room For A Pool but You May Not Want One, Because You are So Close To the Beach!, Additional information: Appearance:Excellent,Separate Hotwater Heater:Yes
Zillow last checked: 8 hours ago
Listing updated: November 21, 2024 at 05:50am
Listed by:
Dolores Peterson PSA SFR 631-413-7572,
Douglas Elliman Real Estate 631-298-8000
Bought with:
Andrew P. Lewis, 10401340391
Montana Associates Inc
Source: OneKey® MLS,MLS#: L3514065
Facts & features
Interior
Bedrooms & bathrooms
- Bedrooms: 3
- Bathrooms: 2
- Full bathrooms: 1
- 1/2 bathrooms: 1
Bedroom 1
- Description: Bedroom with Hardwood Floors
- Level: First
Bedroom 1
- Description: 2 Additional Bedrooms
- Level: Second
Bathroom 1
- Description: Full Bathroom
- Level: First
Other
- Description: Outside- Large Barn and Detached Garage, Shed
Dining room
- Description: Formal Dining Room with Sliding Glass Doors to Deck
- Level: First
Kitchen
- Description: Eat In Kitchen with Pantry Closet, Stainless Appliances
- Level: First
Laundry
- Description: Full Basement with Outside Entrance, Washer and Dryer
- Level: Basement
Living room
- Description: Living Room with Wood Burning Stove, Wide Hardwood Plank Floors Throughout
- Level: First
Heating
- Forced Air, Oil
Cooling
- Central Air
Appliances
- Included: Dishwasher, Dryer, Refrigerator, Washer, Oil Water Heater
Features
- Eat-in Kitchen, Formal Dining, Master Downstairs, Pantry
- Flooring: Hardwood
- Basement: Bilco Door(s),Unfinished,Walk-Out Access
- Attic: Dormer
Interior area
- Total structure area: 1,500
- Total interior livable area: 1,500 sqft
Property
Parking
- Parking features: Detached, Driveway, Private, Storage
- Has uncovered spaces: Yes
Features
- Levels: Two
- Patio & porch: Deck, Patio
- Exterior features: Private Entrance
- Fencing: Fenced
Lot
- Size: 1.01 Acres
- Dimensions: 1.01
- Features: Level, Sprinklers In Front, Sprinklers In Rear
- Residential vegetation: Partially Wooded
Details
- Additional structures: Barn(s), Workshop
- Parcel number: 1000113000300005000
Construction
Type & style
- Home type: SingleFamily
- Architectural style: Cape Cod
- Property subtype: Single Family Residence, Residential
Materials
- Cedar, Shake Siding
Condition
- Year built: 1940
- Major remodel year: 2012
Utilities & green energy
- Sewer: Cesspool
- Utilities for property: Cable Available
Community & neighborhood
Location
- Region: Mattituck
Other
Other facts
- Listing agreement: Exclusive Right To Lease
Price history
| Date | Event | Price |
|---|---|---|
| 6/25/2024 | Sold | $950,000-4.9%$633/sqft |
Source: | ||
| 5/6/2024 | Pending sale | $999,000$666/sqft |
Source: | ||
| 11/12/2023 | Listed for sale | $999,000+132.3%$666/sqft |
Source: | ||
| 9/8/2015 | Sold | $430,000$287/sqft |
Source: | ||
Public tax history
| Year | Property taxes | Tax assessment |
|---|---|---|
| 2024 | -- | $4,700 |
| 2023 | -- | $4,700 |
| 2022 | -- | $4,700 |
Find assessor info on the county website
Neighborhood: 11952
Nearby schools
GreatSchools rating
- 6/10Mattituck Cutchogue Elementary SchoolGrades: K-6Distance: 4.9 mi
- 7/10Mattituck Junior Senior High SchoolGrades: 7-12Distance: 1.6 mi
Schools provided by the listing agent
- Elementary: Mattituck-Cutchogue Elementary Sch
- Middle: Mattituck Junior-Senior High School
- High: Mattituck Junior-Senior High School
Source: OneKey® MLS. This data may not be complete. We recommend contacting the local school district to confirm school assignments for this home.
Sell for more on Zillow
Get a free Zillow Showcase℠ listing and you could sell for .
$1,030,000
2% more+ $20,600
With Zillow Showcase(estimated)
$1,050,600