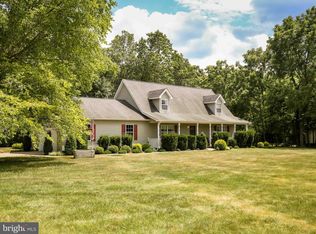Sold for $477,250 on 10/16/25
$477,250
345 Cather Rd, Berryville, VA 22611
3beds
1,590sqft
Single Family Residence
Built in 1996
2 Acres Lot
$480,700 Zestimate®
$300/sqft
$2,376 Estimated rent
Home value
$480,700
Estimated sales range
Not available
$2,376/mo
Zestimate® history
Loading...
Owner options
Explore your selling options
What's special
Multiple Offers Received. Offer deadline 9/1 by 12p.This charming 3 bedroom, 2 bath ranch home on 2 acres is the perfect blend of private country living and convenience. The single level layout features a spacious living area with a cozy fireplace, a bright and open kitchen, and generously sized bedrooms. The primary suite includes a beautifully updated private bathroom with large soaking tub and seperate shower. Two additional bedrooms are perfect for family, guests or home office. The large screen porch is ideal for morning coffee or relaxing evenings. Step outside and enjoy the large, secluded yard, ideal for gardening, outdoor entertaining or just soaking in the natural surroundings. Attached garage and 2 sheds offer ample storage. All set in a peaceful rural area, the property offers the tranquility of country life but is just minutes from route 7, shopping and restaurants.
Zillow last checked: 8 hours ago
Listing updated: October 17, 2025 at 03:35am
Listed by:
Lisa McClinton 703-508-6325,
Samson Properties
Bought with:
Shanon Levi
RE/MAX Roots
Source: Bright MLS,MLS#: VACL2005946
Facts & features
Interior
Bedrooms & bathrooms
- Bedrooms: 3
- Bathrooms: 2
- Full bathrooms: 2
- Main level bathrooms: 2
- Main level bedrooms: 3
Primary bedroom
- Level: Main
Bedroom 2
- Level: Main
Bedroom 3
- Level: Main
Primary bathroom
- Level: Main
Dining room
- Level: Main
Other
- Level: Main
Kitchen
- Level: Main
Living room
- Level: Main
Mud room
- Level: Main
Screened porch
- Level: Main
Heating
- Central, Forced Air, Propane
Cooling
- Ceiling Fan(s), Central Air, Electric
Appliances
- Included: Microwave, Cooktop, Dishwasher, Dryer, Freezer, Instant Hot Water, Oven, Washer, Water Conditioner - Owned, Water Treat System, Gas Water Heater, Tankless Water Heater
- Laundry: Has Laundry, Main Level, Mud Room
Features
- Soaking Tub, Bathroom - Stall Shower, Bathroom - Walk-In Shower, Ceiling Fan(s), Dining Area, Entry Level Bedroom, Open Floorplan, Pantry, Primary Bath(s), Vaulted Ceiling(s), Dry Wall
- Flooring: Bamboo, Hardwood, Vinyl, Wood
- Windows: Window Treatments
- Has basement: No
- Number of fireplaces: 1
- Fireplace features: Gas/Propane, Mantel(s)
Interior area
- Total structure area: 1,590
- Total interior livable area: 1,590 sqft
- Finished area above ground: 1,590
Property
Parking
- Total spaces: 2
- Parking features: Garage Faces Side, Garage Door Opener, Inside Entrance, Attached, Driveway
- Garage spaces: 2
- Has uncovered spaces: Yes
Accessibility
- Accessibility features: None
Features
- Levels: One
- Stories: 1
- Patio & porch: Screened Porch
- Pool features: None
- Has view: Yes
- View description: Garden, Trees/Woods, Pasture
Lot
- Size: 2 Acres
- Features: Front Yard, Not In Development, Wooded, Rural
Details
- Additional structures: Above Grade
- Parcel number: 7121
- Zoning: AOC
- Special conditions: Standard
Construction
Type & style
- Home type: SingleFamily
- Architectural style: Ranch/Rambler
- Property subtype: Single Family Residence
Materials
- Wood Siding
- Foundation: Crawl Space
- Roof: Architectural Shingle
Condition
- Good
- New construction: No
- Year built: 1996
Utilities & green energy
- Electric: 200+ Amp Service
- Sewer: Septic Exists
- Water: Well
- Utilities for property: Propane, Electricity Available
Community & neighborhood
Location
- Region: Berryville
- Subdivision: None Available
Other
Other facts
- Listing agreement: Exclusive Right To Sell
- Listing terms: Cash,Conventional,FHA,USDA Loan,VA Loan
- Ownership: Fee Simple
- Road surface type: Paved
Price history
| Date | Event | Price |
|---|---|---|
| 10/16/2025 | Sold | $477,250+2.6%$300/sqft |
Source: | ||
| 9/2/2025 | Contingent | $465,000$292/sqft |
Source: | ||
| 8/29/2025 | Listed for sale | $465,000$292/sqft |
Source: | ||
Public tax history
| Year | Property taxes | Tax assessment |
|---|---|---|
| 2024 | $1,853 | $308,800 |
| 2023 | $1,853 -1.6% | $308,800 |
| 2022 | $1,884 | $308,800 |
Find assessor info on the county website
Neighborhood: 22611
Nearby schools
GreatSchools rating
- 5/10D G Cooley Elementary SchoolGrades: K-5Distance: 2.9 mi
- 4/10Johnson-Williams Middle SchoolGrades: 6-8Distance: 4.3 mi
- 8/10Clarke County High SchoolGrades: 9-12Distance: 3 mi
Schools provided by the listing agent
- District: Clarke County Public Schools
Source: Bright MLS. This data may not be complete. We recommend contacting the local school district to confirm school assignments for this home.

Get pre-qualified for a loan
At Zillow Home Loans, we can pre-qualify you in as little as 5 minutes with no impact to your credit score.An equal housing lender. NMLS #10287.
Sell for more on Zillow
Get a free Zillow Showcase℠ listing and you could sell for .
$480,700
2% more+ $9,614
With Zillow Showcase(estimated)
$490,314