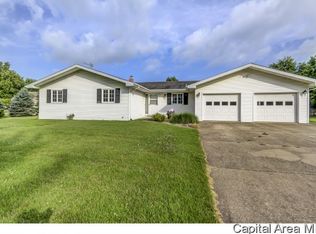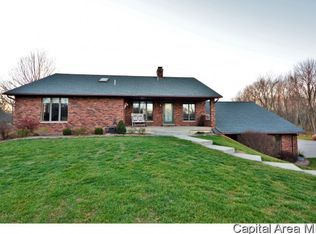Sold for $398,900
$398,900
345 Country Towne Rd, Springfield, IL 62712
3beds
2,353sqft
Single Family Residence, Residential
Built in 2001
1.57 Acres Lot
$407,300 Zestimate®
$170/sqft
$2,593 Estimated rent
Home value
$407,300
Estimated sales range
Not available
$2,593/mo
Zestimate® history
Loading...
Owner options
Explore your selling options
What's special
Modern Comfort Meets Country Charm! This beautifully remodeled home blends modern finishes with a serene country feel. The stunning white kitchen features floor-to-ceiling soft-close cabinetry, quartz countertops, upgraded appliances (all included), new flooring, sleek fixtures, and a walk-in pantry. The open floor plan flows effortlessly from the spacious living room with fireplace to the dining area and kitchen, all filled with natural light from French doors that lead to the deck and pool. The main floor also includes a dedicated laundry room and a spacious owner’s suite with vaulted ceilings and a private bath. Upstairs, you’ll find two additional bedrooms, a full bath, and a large bonus/family room—perfect for a playroom, home office, or additional living space. Enjoy beautiful curb appeal with a stately brick front, long driveway, and mature trees, all nestled in a quiet cul-de-sac. The home sits on nearly 2 acres, partially wooded, offering subdivision living with a peaceful, private feel. Additional features include: 3.5-car garage, invisible pet fence around the entire property above-ground pool, hot tub, two sheds, and playset—all included This is a rare opportunity to enjoy both luxury and nature. Schedule your private showing today! Home has been pre-inspected for buyer's peace of mind.
Zillow last checked: 8 hours ago
Listing updated: August 15, 2025 at 01:23pm
Listed by:
Andrew Kinney Pref:217-891-2490,
The Real Estate Group, Inc.
Bought with:
Kyle T Killebrew, 475109198
The Real Estate Group, Inc.
Source: RMLS Alliance,MLS#: CA1037749 Originating MLS: Capital Area Association of Realtors
Originating MLS: Capital Area Association of Realtors

Facts & features
Interior
Bedrooms & bathrooms
- Bedrooms: 3
- Bathrooms: 3
- Full bathrooms: 2
- 1/2 bathrooms: 1
Bedroom 1
- Level: Main
- Dimensions: 14ft 3in x 21ft 8in
Bedroom 2
- Level: Upper
- Dimensions: 14ft 9in x 11ft 0in
Bedroom 3
- Level: Upper
- Dimensions: 10ft 2in x 16ft 5in
Other
- Level: Main
- Dimensions: 9ft 3in x 11ft 0in
Other
- Level: Main
- Dimensions: 10ft 2in x 11ft 2in
Additional room
- Description: Bonus Room
- Level: Upper
- Dimensions: 18ft 11in x 13ft 8in
Kitchen
- Level: Main
- Dimensions: 14ft 3in x 10ft 11in
Laundry
- Level: Main
- Dimensions: 12ft 7in x 7ft 0in
Living room
- Level: Main
- Dimensions: 18ft 1in x 21ft 3in
Main level
- Area: 1486
Upper level
- Area: 867
Heating
- Electric, Forced Air
Cooling
- Central Air
Features
- Basement: Crawl Space
- Number of fireplaces: 1
- Fireplace features: Gas Log, Living Room
Interior area
- Total structure area: 2,353
- Total interior livable area: 2,353 sqft
Property
Parking
- Total spaces: 3
- Parking features: Attached
- Attached garage spaces: 3
Lot
- Size: 1.57 Acres
- Dimensions: 1.57 Acres
- Features: Cul-De-Sac, Wooded
Details
- Parcel number: 1535.0276017
Construction
Type & style
- Home type: SingleFamily
- Property subtype: Single Family Residence, Residential
Materials
- Frame, Brick, Vinyl Siding
- Foundation: Block
- Roof: Shingle
Condition
- New construction: No
- Year built: 2001
Utilities & green energy
- Sewer: Septic Tank
- Water: Public
Community & neighborhood
Location
- Region: Springfield
- Subdivision: Country Town Estates
Price history
| Date | Event | Price |
|---|---|---|
| 8/15/2025 | Sold | $398,900$170/sqft |
Source: | ||
| 7/14/2025 | Pending sale | $398,900$170/sqft |
Source: | ||
| 7/11/2025 | Listed for sale | $398,900+76.5%$170/sqft |
Source: | ||
| 11/8/2013 | Sold | $226,000-1.7%$96/sqft |
Source: | ||
| 9/30/2013 | Price change | $229,900-4.2%$98/sqft |
Source: RE/MAX PROFESSIONALS #133774 Report a problem | ||
Public tax history
| Year | Property taxes | Tax assessment |
|---|---|---|
| 2024 | $6,064 +5.2% | $97,661 +8.1% |
| 2023 | $5,767 +5.9% | $90,335 +7.4% |
| 2022 | $5,445 +4.2% | $84,079 +4.4% |
Find assessor info on the county website
Neighborhood: 62712
Nearby schools
GreatSchools rating
- 6/10Rochester Intermediate SchoolGrades: 4-6Distance: 3.5 mi
- 6/10Rochester Jr High SchoolGrades: 7-8Distance: 3.6 mi
- 8/10Rochester High SchoolGrades: 9-12Distance: 3.7 mi
Get pre-qualified for a loan
At Zillow Home Loans, we can pre-qualify you in as little as 5 minutes with no impact to your credit score.An equal housing lender. NMLS #10287.

