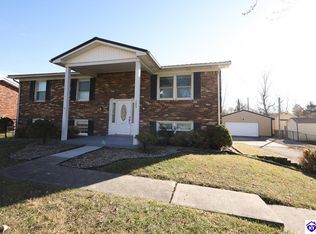Come and tour this beautiful, remodeled family home on 4.92 acres!! This spacious home features 3 bedrooms, 2 full baths, open great room with vaulted ceiling, brand new kitchen/dining combo with granite, farmhouse sink, beautiful cabinets, room for an island and decorative shiplap wall, nice sunroom off the kitchen, large family room or a main floor master, full bath, laundry room and bedroom round out the main floor, upstairs is the true large master with French doors leading out to your own private balcony and large walk-in-closet, spa like master bath features a claw foot tub with copper hardware, custom dual vanity, separate shower and skylights, ceiling fans, covered front porch, fenced back yard, a barn and plenty of land for your horses, 2 car attached and 2 car detached garage perfect for a workshop, pretty landscaping, minutes to schools, shopping, Fort Knox and much more!! Take a tour of this wonderful home today.
This property is off market, which means it's not currently listed for sale or rent on Zillow. This may be different from what's available on other websites or public sources.

