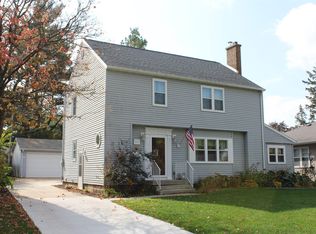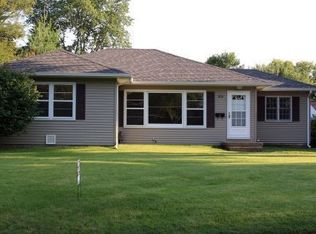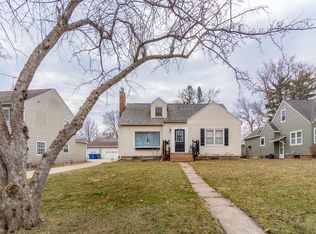Sold for $290,000
Zestimate®
$290,000
345 Derbyshire Rd, Waterloo, IA 50701
4beds
2,333sqft
Single Family Residence
Built in 1940
9,147.6 Square Feet Lot
$290,000 Zestimate®
$124/sqft
$1,751 Estimated rent
Home value
$290,000
$276,000 - $305,000
$1,751/mo
Zestimate® history
Loading...
Owner options
Explore your selling options
What's special
Step into timeless charm with this beautifully maintained 4-bedroom, 2-bathroom home located on the picturesque Derbyshire Road in Waterloo. Built in 1940, this home boasts the perfect blend of original character and tasteful updates that preserve its classical appeal. Inside, the main floor welcomes you with a bright and beautiful living room, a versatile bonus playroom, and a charming bedroom that also functions as a study or den. The spacious formal dining room connects to a thoughtfully designed galley kitchen and a delightful breakfast nook, complete with a large picture window overlooking the backyard--ideal for morning coffee and peaceful views. Upstairs you'll find three generously sized bedrooms and a full bathroom, providing ample space for family or guests. The basement includes a partially finished living area perfect for s small rec room or workout space, while the rest offers abundant storage. Outside, enjoy a sprawling backyard and an oversized 24x30 detached double stall garage. With its inviting layout, vintage charm, and modern comforts, this Derbyshire gem is ready to welcome you home. Don't miss your change to own a piece of Waterloo history!
Zillow last checked: 8 hours ago
Listing updated: September 20, 2025 at 04:03am
Listed by:
Victoria Lockard 319-504-4934,
Lockard Realty Company
Bought with:
Janice Hewitt, S6180800
RE/MAX Concepts - Cedar Falls
Source: Northeast Iowa Regional BOR,MLS#: 20252779
Facts & features
Interior
Bedrooms & bathrooms
- Bedrooms: 4
- Bathrooms: 2
- Full bathrooms: 2
Primary bedroom
- Level: Main
Other
- Level: Upper
Other
- Level: Main
Other
- Level: Lower
Dining room
- Level: Main
Kitchen
- Level: Main
Living room
- Level: Main
Heating
- Forced Air
Cooling
- Central Air
Features
- Basement: Partially Finished
- Has fireplace: Yes
- Fireplace features: One
Interior area
- Total interior livable area: 2,333 sqft
- Finished area below ground: 300
Property
Parking
- Total spaces: 2
- Parking features: 2 Stall, Detached Garage
- Carport spaces: 2
Lot
- Size: 9,147 sqft
- Dimensions: 60x154
Details
- Parcel number: 891334404018
- Zoning: R-1
- Special conditions: Standard
Construction
Type & style
- Home type: SingleFamily
- Property subtype: Single Family Residence
Materials
- Vinyl Siding
- Roof: Shingle,Asphalt
Condition
- Year built: 1940
Utilities & green energy
- Sewer: Public Sewer
- Water: Public
Community & neighborhood
Location
- Region: Waterloo
Other
Other facts
- Road surface type: Concrete
Price history
| Date | Event | Price |
|---|---|---|
| 9/19/2025 | Sold | $290,000+0%$124/sqft |
Source: | ||
| 8/16/2025 | Pending sale | $289,900$124/sqft |
Source: | ||
| 7/25/2025 | Price change | $289,900-3%$124/sqft |
Source: | ||
| 6/26/2025 | Price change | $299,000-3.5%$128/sqft |
Source: | ||
| 6/14/2025 | Listed for sale | $310,000+54.2%$133/sqft |
Source: | ||
Public tax history
| Year | Property taxes | Tax assessment |
|---|---|---|
| 2024 | $4,497 +10.1% | $235,450 |
| 2023 | $4,083 +2.8% | $235,450 +20.9% |
| 2022 | $3,973 -3.4% | $194,770 |
Find assessor info on the county website
Neighborhood: 50701
Nearby schools
GreatSchools rating
- 5/10Kingsley Elementary SchoolGrades: K-5Distance: 0.4 mi
- 6/10Hoover Middle SchoolGrades: 6-8Distance: 0.6 mi
- 3/10West High SchoolGrades: 9-12Distance: 0.6 mi
Schools provided by the listing agent
- Elementary: Kingsley Elementary
- Middle: Hoover Intermediate
- High: West High
Source: Northeast Iowa Regional BOR. This data may not be complete. We recommend contacting the local school district to confirm school assignments for this home.
Get pre-qualified for a loan
At Zillow Home Loans, we can pre-qualify you in as little as 5 minutes with no impact to your credit score.An equal housing lender. NMLS #10287.


