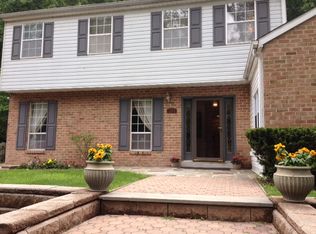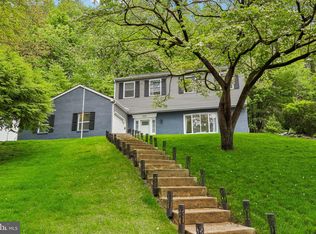Sold for $615,000
$615,000
345 Ellis Rd, Havertown, PA 19083
4beds
2,512sqft
Single Family Residence
Built in 1975
0.4 Acres Lot
$615,300 Zestimate®
$245/sqft
$4,206 Estimated rent
Home value
$615,300
$566,000 - $671,000
$4,206/mo
Zestimate® history
Loading...
Owner options
Explore your selling options
What's special
Welcome to 345 Ellis Road, a 4-bedroom, 2.5-bath single-family home in the desirable Merion Golf Manor community of Havertown. The property greets you with an expansive 8-car driveway and 1-car garage. Inside, the foyer features tile flooring, a staircase to the upper level, a ceiling light, and a convenient coat closet. To the left, the living room offers hardwood floors and crown molding, while the formal dining room continues the same finishes. The kitchen is designed for both style and function with tile floors, granite countertops, a peninsula, and casement windows. Just off the kitchen, the breakfast room includes a pantry, chandelier, and granite counter with seating that opens into the family room.The family room boasts hardwood floors, crown molding, built-in cabinets, a wood-burning fireplace with brick surround and wooden mantle, plus access to the backyard. Step outside to a private, tree-lined retreat featuring a sloped yard with rear fencing, stone retaining walls, storage sheds, and a paver patio — the perfect setting for outdoor entertaining or quiet relaxation. Open to the family room, is a sunroom nook with brick flooring along with glass walls and ceiling to provide abundant natural light. Additional main-level highlights include a mudroom with washer/dryer, utility sink, closet, and mechanicals, as well as a convenient powder room. Upstairs, the primary suite features hardwood floors, a ceiling fan with light, triple window, walk-in closet, and en-suite bath with tile flooring, step-in shower, single vanity, and linen closet. The second bedroom also offers hardwood floors, while the second full bath includes tile flooring, a single vanity, tub/shower combo, and linen closet. Two additional bedrooms with carpet flooring complete this level, perfect for children, guests, or office space. Ideally located in Havertown Township School District with bus pick-up right from your front door, and across from the Merion Golf Club, shopping and dining in the Havertown and Main Line area, and easy access to I-476, Route 1, Route 76 and West Chester Pike. This home combines comfort, convenience, and charm. Don’t miss the chance to make 345 Ellis Road your new home!
Zillow last checked: 8 hours ago
Listing updated: January 06, 2026 at 06:17am
Listed by:
Tom Toole III 610-692-6976,
RE/MAX Main Line-West Chester,
Listing Team: Tom Toole Sales Group At Re/Max Main Line
Bought with:
Tyler Wagner, AB066512
Compass RE
Source: Bright MLS,MLS#: PADE2100862
Facts & features
Interior
Bedrooms & bathrooms
- Bedrooms: 4
- Bathrooms: 3
- Full bathrooms: 2
- 1/2 bathrooms: 1
- Main level bathrooms: 1
Primary bedroom
- Features: Flooring - HardWood, Ceiling Fan(s), Walk-In Closet(s), Attached Bathroom
- Level: Upper
- Area: 224 Square Feet
- Dimensions: 16 x 14
Bedroom 2
- Features: Flooring - HardWood, Lighting - Ceiling
- Level: Upper
- Area: 154 Square Feet
- Dimensions: 14 x 11
Bedroom 3
- Features: Flooring - Carpet, Lighting - Ceiling
- Level: Upper
- Area: 150 Square Feet
- Dimensions: 15 x 10
Bedroom 4
- Features: Flooring - Carpet, Lighting - Ceiling
- Level: Upper
- Area: 143 Square Feet
- Dimensions: 13 x 11
Primary bathroom
- Features: Flooring - Ceramic Tile, Bathroom - Walk-In Shower, Lighting - Ceiling
- Level: Upper
Other
- Features: Attic - Pull-Down Stairs
- Level: Upper
Breakfast room
- Features: Flooring - Ceramic Tile, Breakfast Bar, Granite Counters, Pantry
- Level: Main
- Area: 104 Square Feet
- Dimensions: 13 x 8
Dining room
- Features: Flooring - HardWood, Crown Molding
- Level: Main
- Area: 156 Square Feet
- Dimensions: 13 x 12
Family room
- Features: Flooring - HardWood, Fireplace - Wood Burning, Recessed Lighting, Crown Molding, Built-in Features
- Level: Main
- Area: 247 Square Feet
- Dimensions: 19 x 13
Foyer
- Features: Flooring - Ceramic Tile, Lighting - Ceiling
- Level: Main
- Area: 91 Square Feet
- Dimensions: 13 x 7
Other
- Features: Bathroom - Tub Shower, Flooring - Ceramic Tile
- Level: Upper
- Area: 64 Square Feet
- Dimensions: 8 x 8
Half bath
- Features: Flooring - Laminate Plank
- Level: Main
- Area: 25 Square Feet
- Dimensions: 5 x 5
Kitchen
- Features: Flooring - Ceramic Tile, Granite Counters, Eat-in Kitchen, Kitchen - Electric Cooking, Recessed Lighting
- Level: Main
- Area: 104 Square Feet
- Dimensions: 13 x 8
Living room
- Features: Flooring - HardWood, Crown Molding
- Level: Main
- Area: 260 Square Feet
- Dimensions: 20 x 13
Mud room
- Features: Flooring - Laminate Plank, Lighting - Ceiling
- Level: Main
- Area: 72 Square Feet
- Dimensions: 9 x 8
Other
- Features: Flooring - Tile/Brick
- Level: Main
- Area: 40 Square Feet
- Dimensions: 8 x 5
Heating
- Heat Pump, Programmable Thermostat, Electric, Oil
Cooling
- Central Air, Ceiling Fan(s), Programmable Thermostat, Electric
Appliances
- Included: Microwave, Dishwasher, Disposal, Dryer, Oven/Range - Electric, Refrigerator, Washer, Water Heater, Electric Water Heater
- Laundry: Main Level, Mud Room
Features
- Attic, Built-in Features, Ceiling Fan(s), Family Room Off Kitchen, Eat-in Kitchen, Walk-In Closet(s), Recessed Lighting, Bathroom - Walk-In Shower, Bathroom - Tub Shower, Breakfast Area, Crown Molding, Formal/Separate Dining Room, Primary Bath(s), Upgraded Countertops, Pantry
- Flooring: Hardwood, Ceramic Tile, Carpet, Wood
- Doors: Double Entry
- Windows: Replacement, Casement, Vinyl Clad, Double Hung, Screens
- Has basement: No
- Number of fireplaces: 1
- Fireplace features: Brick, Mantel(s), Glass Doors, Screen
Interior area
- Total structure area: 2,512
- Total interior livable area: 2,512 sqft
- Finished area above ground: 2,512
- Finished area below ground: 0
Property
Parking
- Total spaces: 9
- Parking features: Garage Faces Front, Built In, Driveway, Private, Attached
- Attached garage spaces: 1
- Uncovered spaces: 8
Accessibility
- Accessibility features: 2+ Access Exits
Features
- Levels: Two
- Stories: 2
- Patio & porch: Patio
- Exterior features: Street Lights, Lighting, Flood Lights, Stone Retaining Walls
- Pool features: None
- Fencing: Back Yard,Vinyl
- Has view: Yes
- View description: Golf Course, Trees/Woods, Garden
Lot
- Size: 0.40 Acres
- Dimensions: 90.00 x 196.00
- Features: Backs to Trees, Front Yard, Rear Yard, SideYard(s), Sloped, Suburban
Details
- Additional structures: Above Grade, Below Grade
- Parcel number: 22040034300
- Zoning: RESIDENTIAL
- Special conditions: Standard
- Other equipment: Intercom
Construction
Type & style
- Home type: SingleFamily
- Architectural style: Colonial
- Property subtype: Single Family Residence
Materials
- Brick, Vinyl Siding
- Foundation: Crawl Space
- Roof: Pitched,Shingle
Condition
- New construction: No
- Year built: 1975
Utilities & green energy
- Electric: 200+ Amp Service, Circuit Breakers
- Sewer: Public Sewer
- Water: Public
- Utilities for property: Cable
Community & neighborhood
Security
- Security features: Smoke Detector(s)
Location
- Region: Havertown
- Subdivision: Merion Golf Manor
- Municipality: HAVERFORD TWP
Other
Other facts
- Listing agreement: Exclusive Right To Sell
- Listing terms: Cash,Conventional
- Ownership: Fee Simple
Price history
| Date | Event | Price |
|---|---|---|
| 1/6/2026 | Sold | $615,000+2.5%$245/sqft |
Source: | ||
| 12/1/2025 | Pending sale | $600,000$239/sqft |
Source: | ||
| 11/16/2025 | Contingent | $600,000$239/sqft |
Source: | ||
| 10/23/2025 | Price change | $600,000-7.7%$239/sqft |
Source: | ||
| 10/3/2025 | Listed for sale | $650,000+0%$259/sqft |
Source: | ||
Public tax history
| Year | Property taxes | Tax assessment |
|---|---|---|
| 2025 | $11,373 +6.2% | $416,410 |
| 2024 | $10,707 +2.9% | $416,410 |
| 2023 | $10,403 +2.4% | $416,410 |
Find assessor info on the county website
Neighborhood: 19083
Nearby schools
GreatSchools rating
- 8/10Coopertown El SchoolGrades: K-5Distance: 1.4 mi
- 9/10Haverford Middle SchoolGrades: 6-8Distance: 1.4 mi
- 10/10Haverford Senior High SchoolGrades: 9-12Distance: 1.6 mi
Schools provided by the listing agent
- Elementary: Coopertown
- Middle: Haverford
- High: Haverford Senior
- District: Haverford Township
Source: Bright MLS. This data may not be complete. We recommend contacting the local school district to confirm school assignments for this home.
Get a cash offer in 3 minutes
Find out how much your home could sell for in as little as 3 minutes with a no-obligation cash offer.
Estimated market value
$615,300

