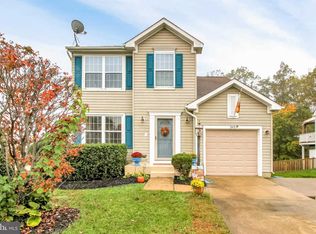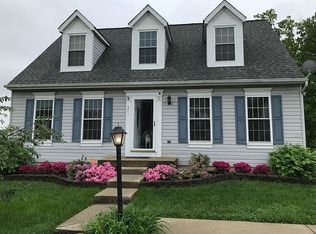Sold for $375,000
$375,000
345 Enfield Rd, Joppa, MD 21085
4beds
2,180sqft
Single Family Residence
Built in 1995
8,668 Square Feet Lot
$400,700 Zestimate®
$172/sqft
$2,733 Estimated rent
Home value
$400,700
$381,000 - $421,000
$2,733/mo
Zestimate® history
Loading...
Owner options
Explore your selling options
What's special
This charming 4 bedroom, 3 ½ bathroom Cape Cod on a corner lot in Joppa Crossing at Gunpowder Pointe offers a thoughtful layout and great location for comfortable living. Hardwoods flow through the welcoming main level to the gourmet chef's kitchen featuring a professional-grade six-burner Viking gas stove and hood system where culinary creativity will flourish. The custom kitchen cabinetry blends beauty with functionality and offers generous storage with a built-in pantry, roll top desk and additional cabinetry that extends to the family/dining area. French doors from the kitchen lead to a 17x11 wooden deck overlooking the fenced-in backyard with a brick pavered walkway to a custom wood-fired cob pizza oven and gazebo. The spacious main level primary suite features a walk-in closet, double sinks, jetted soaking tub and walk-in shower. Laundry and a half bathroom are conveniently located off the kitchen. Everything needed for one-level living! Upstairs, two nicely-sized bedrooms feature dormer windows that brighten the spaces, and share a full bathroom with a tub shower. On the lower level, the fourth bedroom and full bathroom provide privacy for family and guests. And there’s plenty of space to create your dream rec room for relaxing and entertaining family and friends in the wide open living area that offers walk-out access to the backyard. There’s even an installation-ready connection for a wood or pellet stove with an attachment to a Class A stainless steel chimney. So much storage throughout this home too! Conveniently located right off of Rt. 40 and minutes from schools, shopping and several parks with access to Gunpowder River for fishing, boating, kayaking, hiking and simply enjoying the great outdoors, this home offers so many possibilities for living your best life. Make your appointment before it’s gone! SOLD AS-IS. Entire house including roof, siding, deck, pavers, front stoop and driveway freshly power washed. Newer main line, newer commercial-grade water heater, HVAC replaced in 2017, 30 year architectural roof within the last 10 years. Price reflects need for cosmetic updates.
Zillow last checked: 8 hours ago
Listing updated: April 30, 2024 at 02:00pm
Listed by:
Jennifer Strobel 443-966-3284,
EXIT Preferred Realty, LLC,
Co-Listing Agent: Craig Damon Strobel 410-430-4272,
EXIT Preferred Realty, LLC
Bought with:
Rose Calderone, 637602
ExecuHome Realty
Source: Bright MLS,MLS#: MDHR2029344
Facts & features
Interior
Bedrooms & bathrooms
- Bedrooms: 4
- Bathrooms: 4
- Full bathrooms: 3
- 1/2 bathrooms: 1
- Main level bathrooms: 2
- Main level bedrooms: 1
Basement
- Area: 899
Heating
- Forced Air, Natural Gas
Cooling
- Central Air, Electric
Appliances
- Included: Range, Dishwasher, Dryer, Exhaust Fan, Ice Maker, Oven/Range - Gas, Range Hood, Refrigerator, Six Burner Stove, Stainless Steel Appliance(s), Washer, Water Heater, Electric Water Heater
- Laundry: Laundry Room
Features
- Built-in Features, Ceiling Fan(s), Combination Dining/Living, Dining Area, Entry Level Bedroom, Family Room Off Kitchen, Floor Plan - Traditional, Eat-in Kitchen, Kitchen - Table Space, Pantry, Primary Bath(s), Recessed Lighting, Soaking Tub, Bathroom - Stall Shower, Bathroom - Tub Shower, Upgraded Countertops, Walk-In Closet(s)
- Flooring: Carpet, Engineered Wood, Hardwood, Wood
- Windows: Double Pane Windows, Window Treatments
- Basement: Exterior Entry,Rear Entrance,Finished,Walk-Out Access
- Has fireplace: No
Interior area
- Total structure area: 2,411
- Total interior livable area: 2,180 sqft
- Finished area above ground: 1,512
- Finished area below ground: 668
Property
Parking
- Parking features: Concrete, Driveway, Paved, Private, Off Street
- Has uncovered spaces: Yes
Accessibility
- Accessibility features: None
Features
- Levels: Two
- Stories: 2
- Patio & porch: Deck
- Exterior features: Sidewalks
- Pool features: None
- Fencing: Full,Wood
Lot
- Size: 8,668 sqft
- Features: Corner Lot, Landscaped
Details
- Additional structures: Above Grade, Below Grade
- Parcel number: 1301270249
- Zoning: R3
- Special conditions: Standard
Construction
Type & style
- Home type: SingleFamily
- Architectural style: Cape Cod
- Property subtype: Single Family Residence
Materials
- Aluminum Siding
- Foundation: Concrete Perimeter
- Roof: Architectural Shingle
Condition
- New construction: No
- Year built: 1995
Details
- Builder model: THE ELLIOTT
Utilities & green energy
- Sewer: Public Sewer
- Water: Public
Community & neighborhood
Location
- Region: Joppa
- Subdivision: Joppa Crossing
HOA & financial
HOA
- Has HOA: Yes
- HOA fee: $175 annually
- Services included: Common Area Maintenance, Management
- Association name: GUNPOWDER POINTE HOMEOWNERS ASSOCIATION INC.
Other
Other facts
- Listing agreement: Exclusive Right To Sell
- Listing terms: Cash,Conventional,FHA,VA Loan
- Ownership: Fee Simple
Price history
| Date | Event | Price |
|---|---|---|
| 4/30/2024 | Sold | $375,000+1.4%$172/sqft |
Source: | ||
| 3/15/2024 | Pending sale | $369,900$170/sqft |
Source: | ||
| 3/8/2024 | Listed for sale | $369,900+117.7%$170/sqft |
Source: | ||
| 7/23/2001 | Sold | $169,900+14.8%$78/sqft |
Source: Public Record Report a problem | ||
| 2/28/1995 | Sold | $147,994$68/sqft |
Source: Public Record Report a problem | ||
Public tax history
| Year | Property taxes | Tax assessment |
|---|---|---|
| 2025 | $3,133 +14.8% | $287,467 +14.8% |
| 2024 | $2,728 +3.2% | $250,300 +3.2% |
| 2023 | $2,643 +3.3% | $242,467 -3.1% |
Find assessor info on the county website
Neighborhood: 21085
Nearby schools
GreatSchools rating
- 2/10Joppatowne Elementary SchoolGrades: PK-5Distance: 0.3 mi
- 4/10Magnolia Middle SchoolGrades: 6-8Distance: 2.2 mi
- 4/10Joppatowne High SchoolGrades: 9-12Distance: 1 mi
Schools provided by the listing agent
- District: Harford County Public Schools
Source: Bright MLS. This data may not be complete. We recommend contacting the local school district to confirm school assignments for this home.

Get pre-qualified for a loan
At Zillow Home Loans, we can pre-qualify you in as little as 5 minutes with no impact to your credit score.An equal housing lender. NMLS #10287.

