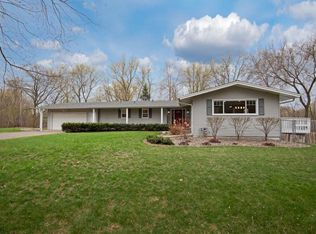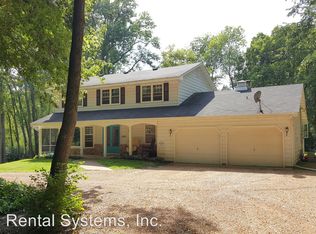Closed
$714,000
345 Ferndale Rd N, Wayzata, MN 55391
3beds
3,533sqft
Single Family Residence
Built in 1974
0.96 Acres Lot
$726,800 Zestimate®
$202/sqft
$4,053 Estimated rent
Home value
$726,800
$669,000 - $792,000
$4,053/mo
Zestimate® history
Loading...
Owner options
Explore your selling options
What's special
The architecturally unique home is one of a kind. The open and spacious main floor seamlessly connects the living, dining, and kitchen areas, ideal for both daily life and entertaining. The living space , with its many windows, ornate wood ceiling beams and vaulted ceiling, is full of natural light. Gourmet kitchen, updated in 2003, opens into dining room, and a large maintenance-free deck overlooking private backyard with pond and wildlife galore. Conveniently located laundry room on main level. Open stairwell to upper level remodeled primary suite with soaring ceiling, cozy window alcove, study, walk-in closet and remodeled bath. Walk out lower level has large living space, 2 bedrooms, 3/4th bath. Find ample storage in the under-stair storage space, utility closet with sink and large heated storage/3rd garage opening to backyard. Best of all is the heated greenhouse for all your growing needs. Walking/biking distance to Wayzata and lake. One acre lot.
Zillow last checked: 8 hours ago
Listing updated: June 10, 2025 at 10:25pm
Listed by:
Jessi Rao 763-228-2655,
RE/MAX Results
Bought with:
Faranak Toma
Bridge Realty, LLC
Source: NorthstarMLS as distributed by MLS GRID,MLS#: 6488399
Facts & features
Interior
Bedrooms & bathrooms
- Bedrooms: 3
- Bathrooms: 3
- 3/4 bathrooms: 2
- 1/2 bathrooms: 1
Bedroom 1
- Level: Upper
- Area: 169 Square Feet
- Dimensions: 13x13
Bedroom 2
- Level: Lower
- Area: 169 Square Feet
- Dimensions: 13x13
Bedroom 3
- Level: Lower
- Area: 195 Square Feet
- Dimensions: 15x13
Deck
- Level: Main
- Area: 408 Square Feet
- Dimensions: 34x12
Dining room
- Level: Main
- Area: 204 Square Feet
- Dimensions: 17x12
Family room
- Level: Lower
- Area: 299 Square Feet
- Dimensions: 23x13
Foyer
- Level: Main
- Area: 90 Square Feet
- Dimensions: 9x10
Kitchen
- Level: Main
- Area: 196 Square Feet
- Dimensions: 14x14
Laundry
- Level: Main
- Area: 72 Square Feet
- Dimensions: 9x8
Living room
- Level: Main
- Area: 384 Square Feet
- Dimensions: 24x16
Office
- Level: Upper
- Area: 189 Square Feet
- Dimensions: 21x9
Sitting room
- Level: Lower
- Area: 100 Square Feet
- Dimensions: 10x10
Sun room
- Level: Main
- Area: 132 Square Feet
- Dimensions: 11x12
Walk in closet
- Level: Upper
- Area: 91 Square Feet
- Dimensions: 13x7
Heating
- Boiler, Radiator(s)
Cooling
- Wall Unit(s)
Appliances
- Included: Cooktop, Dishwasher, Dryer, Microwave, Range, Refrigerator, Washer, Water Softener Owned
Features
- Basement: Egress Window(s),Finished,Walk-Out Access
- Has fireplace: No
Interior area
- Total structure area: 3,533
- Total interior livable area: 3,533 sqft
- Finished area above ground: 1,853
- Finished area below ground: 1,116
Property
Parking
- Total spaces: 3
- Parking features: Attached, Garage Door Opener, Heated Garage
- Attached garage spaces: 2
- Uncovered spaces: 1
- Details: Garage Dimensions (21x25)
Accessibility
- Accessibility features: None
Features
- Levels: One and One Half
- Stories: 1
- Patio & porch: Composite Decking, Deck
- Waterfront features: Pond
Lot
- Size: 0.96 Acres
- Dimensions: 140 x 300
- Features: Many Trees
Details
- Foundation area: 1680
- Parcel number: 3611823410028
- Zoning description: Residential-Single Family
Construction
Type & style
- Home type: SingleFamily
- Property subtype: Single Family Residence
Materials
- Wood Siding, Block
- Roof: Age Over 8 Years,Metal
Condition
- Age of Property: 51
- New construction: No
- Year built: 1974
Utilities & green energy
- Gas: Natural Gas
- Sewer: City Sewer/Connected
- Water: City Water/Connected
Community & neighborhood
Location
- Region: Wayzata
- Subdivision: Hill Oway Manor
HOA & financial
HOA
- Has HOA: No
- Amenities included: In-Ground Sprinkler System
Price history
| Date | Event | Price |
|---|---|---|
| 6/6/2024 | Sold | $714,000+2%$202/sqft |
Source: | ||
| 5/20/2024 | Pending sale | $699,900$198/sqft |
Source: | ||
| 5/10/2024 | Listed for sale | $699,900+119.4%$198/sqft |
Source: | ||
| 8/29/2002 | Sold | $319,000$90/sqft |
Source: Public Record Report a problem | ||
Public tax history
| Year | Property taxes | Tax assessment |
|---|---|---|
| 2025 | $5,454 +15.3% | $707,400 +34.7% |
| 2024 | $4,731 +2.1% | $525,100 +10.2% |
| 2023 | $4,632 +3% | $476,400 +4% |
Find assessor info on the county website
Neighborhood: 55391
Nearby schools
GreatSchools rating
- 8/10Gleason Lake Elementary SchoolGrades: K-5Distance: 1.1 mi
- 8/10Wayzata West Middle SchoolGrades: 6-8Distance: 0.7 mi
- 10/10Wayzata High SchoolGrades: 9-12Distance: 4.3 mi
Get a cash offer in 3 minutes
Find out how much your home could sell for in as little as 3 minutes with a no-obligation cash offer.
Estimated market value
$726,800
Get a cash offer in 3 minutes
Find out how much your home could sell for in as little as 3 minutes with a no-obligation cash offer.
Estimated market value
$726,800

