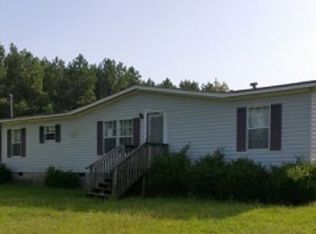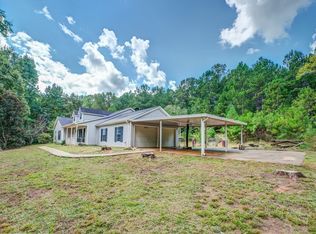Private and country living -almost on the back side of the Charlie Elliot Wildlife Center. You can roam your own acreage. Spacious home with new hardwood flooring, fresh paint, updated lights, welcoming laundry room, split bedroom plan, office/4th bedroom. Front porch and back deck, open floor plan. Kitchen has island and pantry. Master bath has garden tub and sep shower with built in storage and a walk in closet. Exterior siding has been replaced with hardy board. 3 outbuildings! He-shed, she-shed and playhouse-something for the entire family! Dont let this one get away!
This property is off market, which means it's not currently listed for sale or rent on Zillow. This may be different from what's available on other websites or public sources.

