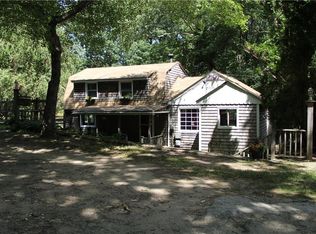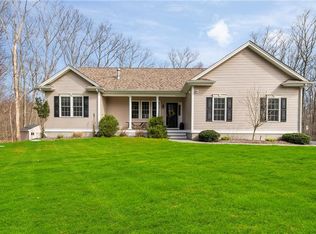Sold for $665,000
$665,000
345 Hope Furnace Rd, Scituate, RI 02831
3beds
2,696sqft
Single Family Residence
Built in 2003
4.22 Acres Lot
$-- Zestimate®
$247/sqft
$3,556 Estimated rent
Home value
Not available
Estimated sales range
Not available
$3,556/mo
Zestimate® history
Loading...
Owner options
Explore your selling options
What's special
**OPEN HOUSE CANCELLED!** Escape to your own private retreat with this stunning 3-bedroom, 2-bath contemporary home set on 4.22 serene acres. A gated driveway welcomes you to this thoughtfully designed residence, where cathedral ceilings, skylights, and walls of natural light create a bright and airy ambiance. Inside, elegant floors, granite countertops, and stainless steel appliances bring modern luxury, while radiant heat, central air, and a cozy fireplace ensure year-round comfort. The fireplace tile surround has just been updated and is not reflected in the photos. The main level offers the convenience of a first-floor bedroom, while a striking spiral staircase adds architectural charm and leads to two additional bedrooms with vaulted ceilings for an open, spacious feel. The finished lower level expands your living space with an additional 1,096 square feet, complete with a walkout and a dedicated laundry room—perfect for entertaining, hobbies, or flexible living. Step outside to enjoy a deck with a sunken space and hookup ready for a future hot tub, or gather around the outdoor firepit on cool evenings. An oversized two-car garage and a storage shed provide plenty of space for vehicles, tools, and equipment. Privately tucked away in a wooded setting, this home offers the perfect blend of luxury and tranquility—yet is just minutes from modern conveniences. Don’t miss this rare opportunity to make it yours!
Zillow last checked: 8 hours ago
Listing updated: November 19, 2025 at 05:29am
Listed by:
Trisha Hebert 401-309-9957,
Real Broker, LLC
Bought with:
Bonnie Kaplan, RES.0028085
Mott & Chace Sotheby's Intl.
Source: StateWide MLS RI,MLS#: 1394537
Facts & features
Interior
Bedrooms & bathrooms
- Bedrooms: 3
- Bathrooms: 2
- Full bathrooms: 2
Bedroom
- Level: Second
Bedroom
- Level: Second
Bedroom
- Level: First
Bathroom
- Level: First
Bathroom
- Level: Second
Dining area
- Level: First
Family room
- Level: Lower
Kitchen
- Level: First
Laundry
- Level: Lower
Living room
- Level: First
Heating
- Oil, Baseboard, Forced Air, Radiant
Cooling
- Central Air, Ductless
Appliances
- Included: Tankless Water Heater, Dishwasher, Microwave, Oven/Range, Refrigerator
Features
- Wall (Dry Wall), Wall (Plaster), Cathedral Ceiling(s), Skylight, Stairs, Plumbing (Mixed), Insulation (Ceiling), Insulation (Floors), Insulation (Walls), Ceiling Fan(s)
- Flooring: Ceramic Tile, Hardwood, Laminate, Carpet
- Doors: Storm Door(s)
- Windows: Skylight(s)
- Basement: Full,Walk-Out Access,Finished,Common,Family Room,Laundry,Playroom,Storage Space,Utility
- Number of fireplaces: 1
- Fireplace features: Tile
Interior area
- Total structure area: 1,600
- Total interior livable area: 2,696 sqft
- Finished area above ground: 1,600
- Finished area below ground: 1,096
Property
Parking
- Total spaces: 12
- Parking features: Attached, Driveway
- Attached garage spaces: 2
- Has uncovered spaces: Yes
Features
- Patio & porch: Deck
Lot
- Size: 4.21 Acres
- Features: Sprinklers, Wooded
Details
- Parcel number: SCITM481L04800
- Zoning: RR-120
- Special conditions: Conventional/Market Value
Construction
Type & style
- Home type: SingleFamily
- Architectural style: Contemporary
- Property subtype: Single Family Residence
Materials
- Dry Wall, Plaster, Vinyl Siding
- Foundation: Concrete Perimeter
Condition
- New construction: No
- Year built: 2003
Utilities & green energy
- Electric: 200+ Amp Service, Circuit Breakers
- Sewer: Septic Tank
- Water: Well
Community & neighborhood
Community
- Community features: Golf, Private School, Public School, Recreational Facilities, Schools, Near Swimming
Location
- Region: Scituate
- Subdivision: Hope
Price history
| Date | Event | Price |
|---|---|---|
| 11/14/2025 | Sold | $665,000+4.1%$247/sqft |
Source: | ||
| 10/7/2025 | Pending sale | $639,000$237/sqft |
Source: | ||
| 9/13/2025 | Contingent | $639,000$237/sqft |
Source: | ||
| 9/11/2025 | Listed for sale | $639,000+61.8%$237/sqft |
Source: | ||
| 8/3/2018 | Sold | $395,000-5.7%$147/sqft |
Source: | ||
Public tax history
| Year | Property taxes | Tax assessment |
|---|---|---|
| 2025 | $7,372 | $425,400 |
| 2024 | $7,372 +3.4% | $425,400 |
| 2023 | $7,130 +2.3% | $425,400 |
Find assessor info on the county website
Neighborhood: 02831
Nearby schools
GreatSchools rating
- 6/10Hope SchoolGrades: K-5Distance: 1.6 mi
- 6/10Scituate Middle SchoolGrades: 6-8Distance: 6.7 mi
- 7/10Scituate High SchoolGrades: 9-12Distance: 6.7 mi
Get pre-qualified for a loan
At Zillow Home Loans, we can pre-qualify you in as little as 5 minutes with no impact to your credit score.An equal housing lender. NMLS #10287.

