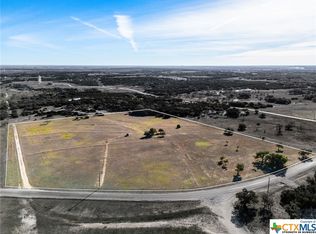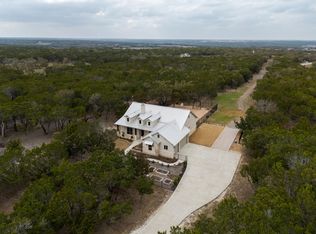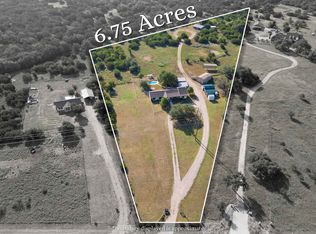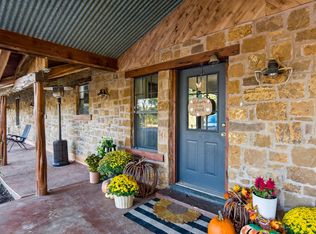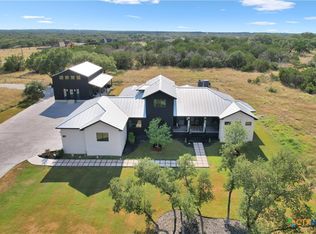Nestled in the desirable 7 Creeks community, this 6-bedroom, 4.5-bathroom modern farmhouse offers the perfect blend of luxury and country living, sitting on 10 acres with breathtaking hill country views. The open-concept kitchen, living, and dining area features oversized sliding doors leading to a large covered patio, ideal for entertaining. The gourmet kitchen boasts KitchenAid Electrolux Architectural Series appliances, custom cabinetry, quartz countertops, and a spacious walk-in pantry. The living room is highlighted by a cozy fireplace and open shelving, creating a warm and inviting space for relaxing or displaying your favorite decor. Thoughtful design touches include a mudroom organization station, a laundry room with cabinetry, laundry sorting station, and a sink for added convenience. A dedicated office offers a quiet space for work, while the attached casita provides a private entrance, full bath, kitchenette, and laundry closet—perfect for guests or a home studio. The luxury primary suite includes a spa-like bath and an oversized walk-in closet. A beautifully designed Jack and Jill bath with double sinks connects two guest bedrooms. This home includes a propane-powered whole-house Gererac generator, well-house with a large capacity cistern tank and full gutters, a water softener, and a 3-car garage. The large covered patio features an outdoor kitchen, fireplace, and TV wiring, making it ideal for outdoor living and entertaining. The property is partially fenced and also has a separate dog run for pets and offers privacy with expansive views. The 7 Creeks community is a peaceful, wildlife-exempt neighborhood with reduced property taxes and easy access to local parks, shopping, and schools. For a modern farmhouse that combines luxury, comfort, and scenic hill country living, this home is a must-see. Schedule a private tour today!
Active
Price cut: $5K (12/4)
$985,000
345 Judges Rd, Burnet, TX 78611
6beds
3,783sqft
Est.:
Single Family Residence
Built in 2022
10 Acres Lot
$-- Zestimate®
$260/sqft
$-- HOA
What's special
Dedicated officeLaundry sorting stationLarge covered patioQuartz countertopsMudroom organization stationOversized walk-in closetGourmet kitchen
- 428 days |
- 519 |
- 48 |
Zillow last checked: 8 hours ago
Listing updated: December 04, 2025 at 12:48pm
Listed by:
Laura ivy Blessing 512-810-9465,
Keller Williams Realty (512) 346-3550,
Lauren Cowan (512) 810-9465,
Keller Williams Realty
Source: Unlock MLS,MLS#: 6639193
Tour with a local agent
Facts & features
Interior
Bedrooms & bathrooms
- Bedrooms: 6
- Bathrooms: 5
- Full bathrooms: 4
- 1/2 bathrooms: 1
- Main level bedrooms: 6
Primary bedroom
- Features: Ceiling Fan(s), Full Bath
- Level: Main
Bedroom
- Description: Casita with kitchenette, own bathroom, laundry closet &separate entrance.
- Features: Ceiling Fan(s)
- Level: Main
Primary bathroom
- Features: Quartz Counters, Double Vanity, Full Bath, Soaking Tub, High Ceilings, Separate Shower, Walk-In Closet(s), Walk-in Shower
- Level: Main
Kitchen
- Features: Breakfast Bar, Kitchen Island, Quartz Counters, Gourmet Kitchen, High Ceilings, Open to Family Room, Pantry, Recessed Lighting
- Level: Main
Office
- Features: Ceiling Fan(s)
- Level: Main
Heating
- Central, Fireplace(s)
Cooling
- Ceiling Fan(s), Central Air, Electric
Appliances
- Included: Built-In Oven(s), Built-In Refrigerator, Cooktop, Dishwasher, Disposal, Ice Maker, Electric Oven, Propane Cooktop, Water Softener Owned
Features
- 2 Primary Baths, Built-in Features, High Ceilings, Quartz Counters, Entrance Foyer, French Doors, In-Law Floorplan, Kitchen Island, Open Floorplan, Pantry, Primary Bedroom on Main, Recessed Lighting, Walk-In Closet(s)
- Flooring: Vinyl
- Windows: Plantation Shutters
- Number of fireplaces: 2
- Fireplace features: Gas Log, Living Room, Outside
Interior area
- Total interior livable area: 3,783 sqft
Video & virtual tour
Property
Parking
- Total spaces: 3
- Parking features: Attached, Circular Driveway, Door-Multi, Driveway, Garage Faces Side
- Attached garage spaces: 3
Accessibility
- Accessibility features: None
Features
- Levels: One
- Stories: 1
- Patio & porch: Covered, Rear Porch
- Exterior features: Dog Run, Gutters Full, Outdoor Grill
- Pool features: None
- Fencing: Back Yard, Wire
- Has view: Yes
- View description: Hill Country, Rural, Skyline
- Waterfront features: None
Lot
- Size: 10 Acres
- Features: Corner Lot, Landscaped
Details
- Additional structures: None
- Parcel number: 118685
- Special conditions: Standard
Construction
Type & style
- Home type: SingleFamily
- Property subtype: Single Family Residence
Materials
- Foundation: Slab
- Roof: Composition
Condition
- Resale
- New construction: No
- Year built: 2022
Utilities & green energy
- Sewer: Septic Tank
- Water: Well
- Utilities for property: Electricity Connected, Propane, Sewer Connected, Water Connected
Community & HOA
Community
- Features: None
- Subdivision: 7 Creeks Ranch
HOA
- Has HOA: No
- Services included: Common Area Maintenance
Location
- Region: Burnet
Financial & listing details
- Price per square foot: $260/sqft
- Annual tax amount: $12,545
- Date on market: 11/14/2024
- Listing terms: Cash,Conventional
- Electric utility on property: Yes
Estimated market value
Not available
Estimated sales range
Not available
Not available
Price history
Price history
| Date | Event | Price |
|---|---|---|
| 12/4/2025 | Price change | $985,000-0.5%$260/sqft |
Source: | ||
| 11/13/2025 | Price change | $990,000-0.5%$262/sqft |
Source: | ||
| 11/4/2025 | Price change | $995,000+0.5%$263/sqft |
Source: | ||
| 10/30/2025 | Price change | $990,000-0.5%$262/sqft |
Source: | ||
| 10/22/2025 | Price change | $995,000-2.5%$263/sqft |
Source: | ||
Public tax history
Public tax history
Tax history is unavailable.BuyAbility℠ payment
Est. payment
$5,934/mo
Principal & interest
$4661
Property taxes
$928
Home insurance
$345
Climate risks
Neighborhood: 78611
Nearby schools
GreatSchools rating
- NABurnet Elementary SchoolGrades: PK-2Distance: 6.4 mi
- 4/10Burnet Middle SchoolGrades: 6-8Distance: 7 mi
- 6/10Burnet High SchoolGrades: 9-12Distance: 6.6 mi
Schools provided by the listing agent
- Elementary: Burnet
- Middle: Burnet (Burnet ISD)
- High: Burnet
- District: BurnetCONSISD
Source: Unlock MLS. This data may not be complete. We recommend contacting the local school district to confirm school assignments for this home.
- Loading
- Loading
