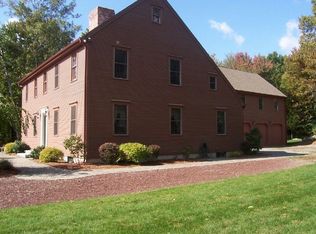Oh to have this much PRIVACY, this much space for everyone, this level of customization and quality construction, in this GREAT Nashoba school system, AND in an ideal commuter proximity is ALMOST too good to be true! Welcome to Bolton!! This one-owner custom home was well-thought out and built to last. Three bedrooms on the second floor, plus a versatile fourth room down the hall to be used however you like! Beautiful kitchen with butcher block island. Enjoy serving the Holiday meals in the formal dining room, then relax in the over-sized bonus room or in front of the cozy fireplace in the family room. Do you need RV or BOAT storage? How about an oversized HEATED custom barn with a 20' garage door and a finished second level that's ideal for a recreation room or home office. One lucky buyer will be the next to own this beautiful property. Showings commence on Saturday September 12 with controlled Open House 1-3 PM. All are welcome.
This property is off market, which means it's not currently listed for sale or rent on Zillow. This may be different from what's available on other websites or public sources.
