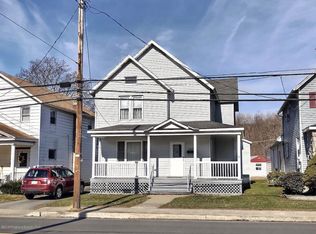Sold for $215,000
$215,000
345 Main St, Simpson, PA 18407
3beds
2,370sqft
Residential, Single Family Residence
Built in 1940
0.57 Acres Lot
$283,600 Zestimate®
$91/sqft
$1,928 Estimated rent
Home value
$283,600
$252,000 - $320,000
$1,928/mo
Zestimate® history
Loading...
Owner options
Explore your selling options
What's special
Must See 3 Bedroom, 3 Bath home located in Simpson PA. Home features Granite counters, Hardwood throughout, 2 natural gas fireplaces, On-Demand HW and Ductless air.Home has multiple carports, an enormous 30' X 80 pole barn with heat and power, shed bar for entertaining., Baths: 1 Bath Lev 2,2+ Bath Lev 1, Beds: 2+ Bed 2nd, SqFt Fin - Main: 1590.00, SqFt Fin - 3rd: 0.00, Tax Information: Available, SqFt Fin - 2nd: 780.00
Zillow last checked: 8 hours ago
Listing updated: September 08, 2024 at 09:01pm
Listed by:
Colin Striefsky,
RE/MAX Home Team,
Suzanne Kraky,
RE/MAX Home Team
Bought with:
NON MEMBER
NON MEMBER
Source: GSBR,MLS#: 233951
Facts & features
Interior
Bedrooms & bathrooms
- Bedrooms: 3
- Bathrooms: 3
- Full bathrooms: 3
Bedroom 1
- Area: 132.21 Square Feet
- Dimensions: 11.3 x 11.7
Bedroom 2
- Area: 83.19 Square Feet
- Dimensions: 11.7 x 7.11
Bedroom 3
- Description: Large Walk In Closet
- Area: 195.3 Square Feet
- Dimensions: 21 x 9.3
Bathroom 1
- Area: 36.66 Square Feet
- Dimensions: 6 x 6.11
Bathroom 2
- Area: 56.88 Square Feet
- Dimensions: 7.11 x 8
Bathroom 3
- Area: 54 Square Feet
- Dimensions: 6 x 9
Dining room
- Area: 93.96 Square Feet
- Dimensions: 8.1 x 11.6
Foyer
- Area: 40.55 Square Feet
- Dimensions: 5 x 8.11
Great room
- Area: 514.08 Square Feet
- Dimensions: 25.2 x 20.4
Kitchen
- Area: 181.5 Square Feet
- Dimensions: 16.5 x 11
Living room
- Area: 231.4 Square Feet
- Dimensions: 13 x 17.8
Heating
- Electric, Natural Gas
Cooling
- Ductless
Appliances
- Included: Dishwasher, Refrigerator, Electric Range, Electric Oven
Features
- Eat-in Kitchen, Walk-In Closet(s), Open Floorplan
- Flooring: Ceramic Tile, Wood
- Basement: Full,Heated,Unfinished,Interior Entry
- Attic: Walk Up
- Number of fireplaces: 2
- Fireplace features: Gas, Stone
Interior area
- Total structure area: 2,370
- Total interior livable area: 2,370 sqft
- Finished area above ground: 2,370
- Finished area below ground: 0
Property
Parking
- Total spaces: 4
- Parking features: Asphalt, Paved, Off Street, Driveway, Detached, Concrete, Carport
- Garage spaces: 4
- Has carport: Yes
- Has uncovered spaces: Yes
Features
- Levels: Two,One and One Half
- Stories: 2
- Patio & porch: Patio
- Exterior features: Other
- Frontage length: 52.00
Lot
- Size: 0.57 Acres
- Dimensions: 52 x 187 x 10 x 152
- Features: Irregular Lot, Level
Details
- Additional structures: Shed(s)
- Parcel number: 04506010004
- Zoning description: Residential
Construction
Type & style
- Home type: SingleFamily
- Architectural style: Traditional
- Property subtype: Residential, Single Family Residence
Materials
- Stone, Vinyl Siding
- Roof: Composition,Wood
Condition
- New construction: No
- Year built: 1940
Utilities & green energy
- Sewer: Public Sewer
- Water: Public
Community & neighborhood
Community
- Community features: Sidewalks
Location
- Region: Simpson
Other
Other facts
- Listing terms: Cash,VA Loan,USDA Loan,FHA,Conventional
- Road surface type: Paved
Price history
| Date | Event | Price |
|---|---|---|
| 3/11/2024 | Sold | $215,000-14%$91/sqft |
Source: | ||
| 1/23/2024 | Pending sale | $249,900$105/sqft |
Source: | ||
| 11/27/2023 | Price change | $249,900-5.7%$105/sqft |
Source: | ||
| 11/15/2023 | Price change | $264,900-7%$112/sqft |
Source: | ||
| 10/2/2023 | Price change | $284,900-4.7%$120/sqft |
Source: | ||
Public tax history
| Year | Property taxes | Tax assessment |
|---|---|---|
| 2024 | $1,496 +1.8% | $7,000 |
| 2023 | $1,470 +0.7% | $7,000 |
| 2022 | $1,460 +0.9% | $7,000 |
Find assessor info on the county website
Neighborhood: 18407
Nearby schools
GreatSchools rating
- 5/10Carbondale El SchoolGrades: PK-6Distance: 1.9 mi
- 5/10Carbondale Area Junior-Senior High SchoolGrades: 7-12Distance: 1.8 mi
Get pre-qualified for a loan
At Zillow Home Loans, we can pre-qualify you in as little as 5 minutes with no impact to your credit score.An equal housing lender. NMLS #10287.
