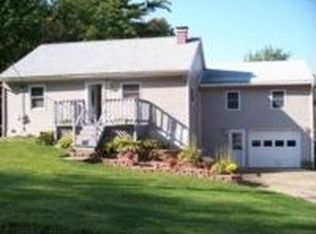Closed
$527,500
345 Meadow Road, Topsham, ME 04086
4beds
2,756sqft
Single Family Residence
Built in 1969
2.7 Acres Lot
$531,900 Zestimate®
$191/sqft
$3,058 Estimated rent
Home value
$531,900
Estimated sales range
Not available
$3,058/mo
Zestimate® history
Loading...
Owner options
Explore your selling options
What's special
Fresh price and new custom-built closets throughout! Welcome to 345 Meadow Rd, a cape-style home that blends rustic charm with convenience and comfort. Sitting upon 2.7 acres you can watch the sunset over Meadow Road Marsh from the firepit or spacious deck. This versatile property offers an expansive yard and large driveway, 3 bedrooms, 2 full bathrooms and over 2,700 square feet of thoughtfully designed living space. The large bonus room over the garage, could serve as another bedroom.
The home features a flexible floor plan that accommodates a variety of needs; from comfortable everyday living to remote work, guest accommodations, or multi-generational living. Inside, you'll find systems that have been carefully maintained and energy-efficient heat pumps ensuring year-round comfort.
Outdoors, the gardens and private back yard are an ideal setting for gatherings, play, bird watching, or simply enjoying the peace of your natural surroundings. A spacious deck and above-ground pool add to the home's appeal and are ready for summer enjoyment or optional removal to suit your preferences.
Located just minutes from I-295, downtown Topsham, and local schools, 345 Meadow Rd., offers a rare combination of space, privacy, and convenience.
Zillow last checked: 8 hours ago
Listing updated: October 19, 2025 at 10:35am
Listed by:
Portside Real Estate Group
Bought with:
RE/MAX Shoreline
Source: Maine Listings,MLS#: 1633676
Facts & features
Interior
Bedrooms & bathrooms
- Bedrooms: 4
- Bathrooms: 2
- Full bathrooms: 2
Primary bedroom
- Features: Balcony/Deck, Closet
- Level: First
- Area: 635.36 Square Feet
- Dimensions: 32.17 x 19.75
Bedroom 2
- Features: Closet
- Level: Second
- Area: 352.22 Square Feet
- Dimensions: 15.83 x 22.25
Bedroom 3
- Features: Closet
- Level: Second
- Area: 229.84 Square Feet
- Dimensions: 10.33 x 22.25
Bedroom 4
- Level: Basement
- Area: 159.74 Square Feet
- Dimensions: 14.75 x 10.83
Dining room
- Features: Dining Area
- Level: First
- Area: 130.3 Square Feet
- Dimensions: 11.33 x 11.5
Family room
- Level: Basement
- Area: 174.04 Square Feet
- Dimensions: 16.07 x 10.83
Kitchen
- Level: First
- Area: 134.83 Square Feet
- Dimensions: 11.33 x 11.9
Library
- Level: Basement
- Area: 175.28 Square Feet
- Dimensions: 15.58 x 11.25
Living room
- Level: First
- Area: 390.41 Square Feet
- Dimensions: 16.67 x 23.42
Other
- Level: Basement
- Area: 113.63 Square Feet
- Dimensions: 10.33 x 11
Heating
- Baseboard, Heat Pump, Hot Water, Zoned, Space Heater, Radiator
Cooling
- Heat Pump
Appliances
- Included: Dishwasher, Dryer, Microwave, Gas Range, Refrigerator, Washer
Features
- 1st Floor Bedroom, Shower, Storage
- Flooring: Carpet, Wood
- Basement: Interior Entry,Daylight,Full
- Has fireplace: No
Interior area
- Total structure area: 2,756
- Total interior livable area: 2,756 sqft
- Finished area above ground: 2,071
- Finished area below ground: 685
Property
Parking
- Total spaces: 2
- Parking features: Reclaimed, 5 - 10 Spaces, On Site, Garage Door Opener, Heated Garage
- Attached garage spaces: 2
Features
- Patio & porch: Patio
- Has view: Yes
- View description: Fields, Trees/Woods
Lot
- Size: 2.70 Acres
- Features: Rural, Open Lot, Rolling Slope, Landscaped, Wooded
Details
- Parcel number: TOPMMR06L020A
- Zoning: R3-LR Rural/Limited
- Other equipment: Cable, Generator, Internet Access Available
Construction
Type & style
- Home type: SingleFamily
- Architectural style: Cape Cod
- Property subtype: Single Family Residence
Materials
- Wood Frame, Clapboard, Composition
- Roof: Pitched,Shingle
Condition
- Year built: 1969
Utilities & green energy
- Electric: On Site, Circuit Breakers, Generator Hookup
- Sewer: Private Sewer
- Water: Private, Well
- Utilities for property: Utilities On
Community & neighborhood
Location
- Region: Topsham
Other
Other facts
- Road surface type: Paved
Price history
| Date | Event | Price |
|---|---|---|
| 10/10/2025 | Sold | $527,500-3.8%$191/sqft |
Source: | ||
| 9/19/2025 | Pending sale | $548,500$199/sqft |
Source: | ||
| 9/10/2025 | Price change | $548,500-2.1%$199/sqft |
Source: | ||
| 8/27/2025 | Price change | $560,000-2.6%$203/sqft |
Source: | ||
| 8/11/2025 | Listed for sale | $574,900+4.9%$209/sqft |
Source: | ||
Public tax history
| Year | Property taxes | Tax assessment |
|---|---|---|
| 2024 | $6,781 +4.5% | $542,500 +13.6% |
| 2023 | $6,486 +46.4% | $477,600 +55.4% |
| 2022 | $4,431 +3.1% | $307,300 +13.4% |
Find assessor info on the county website
Neighborhood: 04086
Nearby schools
GreatSchools rating
- 9/10Woodside Elementary SchoolGrades: K-5Distance: 3.2 mi
- 6/10Mt Ararat Middle SchoolGrades: 6-8Distance: 2.1 mi
- 4/10Mt Ararat High SchoolGrades: 9-12Distance: 2.5 mi

Get pre-qualified for a loan
At Zillow Home Loans, we can pre-qualify you in as little as 5 minutes with no impact to your credit score.An equal housing lender. NMLS #10287.
