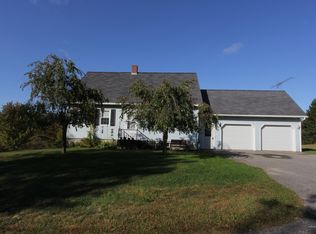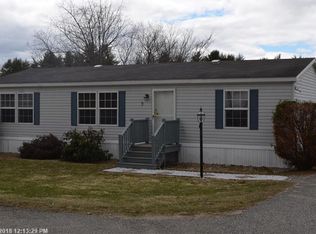Closed
$395,000
345 Middle Road, Sabattus, ME 04280
2beds
1,496sqft
Single Family Residence
Built in 1997
3 Acres Lot
$405,400 Zestimate®
$264/sqft
$2,368 Estimated rent
Home value
$405,400
$345,000 - $474,000
$2,368/mo
Zestimate® history
Loading...
Owner options
Explore your selling options
What's special
First time hitting the market! Here is your opportunity to own this stunning log home, a piece of fine craftsmanship built by Moosehead Cedar Log Homes, situated on 3 gorgeous acres in Sabattus, just two minutes from the I-95 exit making commute easy as can be! Not far from amenities but offers an impressive private setting. This home has been well maintained and loved over the years, making it move-in ready for you. Access the home through the welcoming entryway which has a laundry room with storage off it. The first floor will make your jaw drop with the open concept design, high knotty pine ceilings, oak wood loft area, and rustic charm. Open concept kitchen with granite countertops, dining area, and cozy living room with heat pump. Three season glassed-in sunroom with ceiling fans perfect your morning cup of coffee or afternoon wind-down. 1st floor bedroom with natural wood beams, heat pump, and door leading to the private back deck. Full bathroom with ample storage and a custom handicap accessible shower. Head up to the charming loft area where you will also find the primary bedroom with built-ins, heat pump, walk-in closet, and full bathroom with stand-up shower. Front deck, heated two car-attached garage with utility sink & direct entry, central vac, 200-amp service, generator hook-up, metal roof, paved driveway, shed, sump pump, utility area, and hot water on demand. This home has it all... just waiting for you to make it your very own!
Zillow last checked: 8 hours ago
Listing updated: October 17, 2025 at 11:15am
Listed by:
The Dot Fernald Team, Inc.
Bought with:
Portland's Choice Realty, LLC
Source: Maine Listings,MLS#: 1633903
Facts & features
Interior
Bedrooms & bathrooms
- Bedrooms: 2
- Bathrooms: 2
- Full bathrooms: 2
Primary bedroom
- Features: Closet, Full Bath
- Level: Second
Bedroom 1
- Level: First
Dining room
- Features: Dining Area
- Level: First
Kitchen
- Features: Eat-in Kitchen
- Level: First
Laundry
- Features: Built-in Features
- Level: First
Living room
- Features: Formal
- Level: First
Mud room
- Level: First
Sunroom
- Features: Three-Season
- Level: First
Heating
- Direct Vent Heater, Heat Pump, Hot Water
Cooling
- Heat Pump
Appliances
- Included: Dishwasher, Dryer, Microwave, Gas Range, Refrigerator, Washer
- Laundry: Built-Ins
Features
- 1st Floor Bedroom, Shower, Primary Bedroom w/Bath
- Flooring: Carpet, Tile, Vinyl, Wood
- Basement: Interior Entry,Daylight,Full,Sump Pump,Unfinished
- Has fireplace: No
Interior area
- Total structure area: 1,496
- Total interior livable area: 1,496 sqft
- Finished area above ground: 1,496
- Finished area below ground: 0
Property
Parking
- Total spaces: 2
- Parking features: Paved, 5 - 10 Spaces, On Site, Off Street, Garage Door Opener, Heated Garage
- Attached garage spaces: 2
Accessibility
- Accessibility features: Elevator/Chair Lift, Other Accessibilities, Other Bath Modifications
Features
- Patio & porch: Deck
Lot
- Size: 3 Acres
- Features: Near Turnpike/Interstate, Rural, Level, Open Lot, Right of Way, Rolling Slope, Landscaped, Wooded
Details
- Additional structures: Shed(s)
- Parcel number: SABAM004L0072000
- Zoning: GR
- Other equipment: Central Vacuum
Construction
Type & style
- Home type: SingleFamily
- Architectural style: Other
- Property subtype: Single Family Residence
Materials
- Log, Log Siding
- Roof: Metal,Pitched
Condition
- Year built: 1997
Utilities & green energy
- Electric: Circuit Breakers
- Sewer: Private Sewer
- Water: Private
- Utilities for property: Utilities On
Green energy
- Energy efficient items: Ceiling Fans
Community & neighborhood
Location
- Region: Sabattus
Other
Other facts
- Road surface type: Paved
Price history
| Date | Event | Price |
|---|---|---|
| 10/16/2025 | Sold | $395,000$264/sqft |
Source: | ||
| 8/15/2025 | Pending sale | $395,000$264/sqft |
Source: | ||
| 8/11/2025 | Listed for sale | $395,000$264/sqft |
Source: | ||
Public tax history
| Year | Property taxes | Tax assessment |
|---|---|---|
| 2024 | $3,793 +4.7% | $198,600 |
| 2023 | $3,624 +9.6% | $198,600 |
| 2022 | $3,307 +6.1% | $198,600 |
Find assessor info on the county website
Neighborhood: 04280
Nearby schools
GreatSchools rating
- 2/10Oak Hill Middle SchoolGrades: 5-8Distance: 1.1 mi
- 6/10Oak Hill High SchoolGrades: 9-12Distance: 2.9 mi
- NASabattus Primary SchoolGrades: PK-2Distance: 2.1 mi
Get pre-qualified for a loan
At Zillow Home Loans, we can pre-qualify you in as little as 5 minutes with no impact to your credit score.An equal housing lender. NMLS #10287.

