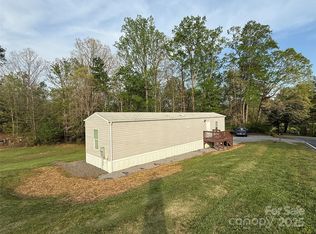Closed
$363,000
345 Mount Pleasant Church Rd, Marion, NC 28752
3beds
1,625sqft
Manufactured Home
Built in 2007
3.74 Acres Lot
$364,700 Zestimate®
$223/sqft
$1,761 Estimated rent
Home value
$364,700
Estimated sales range
Not available
$1,761/mo
Zestimate® history
Loading...
Owner options
Explore your selling options
What's special
Country Living in the Glenwood Community! 3/2 home, 1,625 square feet with nearly 4 acres of unrestricted land! Great outdoor living offering a large pool, covered outside sitting area, a 24'x34' garage and a large grass yard! Just inside the front door you will notice the open floor plan that flows from the large living area through the dining space into the kitchen, great for hosting! The primary bedroom is a good size and has a large private bath with garden tub and shower that also allows easy access into a large closet. On the other side of the home, you will find 2 additional bedrooms with ample closet space and a bath located nearby. The laundry room has a central location in the home and allows access to the large covered back porch! This home and property have so much to offer! Also includes 2 car carport, large gravel parking area, separate driveway to large garage and pool area, 2 smaller outbuildings, playground, and firepit area! 3.74 acres, lot 1&2. Agent owned.
Zillow last checked: 8 hours ago
Listing updated: October 20, 2025 at 05:38am
Listing Provided by:
Kevin Proctor kevindproctor@aol.com,
Realty Group 1 LLC
Bought with:
Marc Hyatt
EXP Realty LLC
Source: Canopy MLS as distributed by MLS GRID,MLS#: 4285613
Facts & features
Interior
Bedrooms & bathrooms
- Bedrooms: 3
- Bathrooms: 2
- Full bathrooms: 2
- Main level bedrooms: 3
Primary bedroom
- Level: Main
- Area: 195 Square Feet
- Dimensions: 15' 0" X 13' 0"
Heating
- Heat Pump
Cooling
- Heat Pump
Appliances
- Included: Dishwasher, Electric Range, Electric Water Heater, Microwave, Refrigerator with Ice Maker
- Laundry: Laundry Room
Features
- Kitchen Island, Pantry, Walk-In Closet(s)
- Has basement: No
- Fireplace features: Family Room, Propane
Interior area
- Total structure area: 1,625
- Total interior livable area: 1,625 sqft
- Finished area above ground: 1,625
- Finished area below ground: 0
Property
Parking
- Total spaces: 2
- Parking features: Detached Carport, Garage Shop
- Has garage: Yes
- Carport spaces: 2
Features
- Levels: One
- Stories: 1
- Patio & porch: Covered, Front Porch, Rear Porch
- Exterior features: Fire Pit
- Pool features: Above Ground
Lot
- Size: 3.74 Acres
- Features: Cleared, Pasture
Details
- Parcel number: 160900329717
- Zoning: none
- Special conditions: Standard
Construction
Type & style
- Home type: MobileManufactured
- Property subtype: Manufactured Home
Materials
- Stone Veneer, Vinyl
- Foundation: Crawl Space
Condition
- New construction: No
- Year built: 2007
Utilities & green energy
- Sewer: Septic Installed
- Water: Shared Well
Community & neighborhood
Location
- Region: Marion
- Subdivision: none
Other
Other facts
- Road surface type: Gravel, Paved
Price history
| Date | Event | Price |
|---|---|---|
| 10/16/2025 | Sold | $363,000-5.7%$223/sqft |
Source: | ||
| 8/11/2025 | Price change | $385,000+11.6%$237/sqft |
Source: | ||
| 8/6/2025 | Price change | $345,000-3.9%$212/sqft |
Source: | ||
| 7/28/2025 | Listed for sale | $359,000+375.5%$221/sqft |
Source: | ||
| 2/28/2012 | Sold | $75,500-33.8%$46/sqft |
Source: Public Record Report a problem | ||
Public tax history
| Year | Property taxes | Tax assessment |
|---|---|---|
| 2024 | $945 | $138,370 |
| 2023 | $945 +46.7% | $138,370 +48.9% |
| 2022 | $644 | $92,930 |
Find assessor info on the county website
Neighborhood: 28752
Nearby schools
GreatSchools rating
- 6/10Glenwood Elementary SchoolGrades: PK-5Distance: 1.9 mi
- 6/10East Mcdowell Junior High SchoolGrades: 6-8Distance: 5 mi
- 10/10McDowell Early CollegeGrades: 9-12Distance: 4.1 mi
Schools provided by the listing agent
- Elementary: Glenwood
- Middle: East McDowell
- High: McDowell
Source: Canopy MLS as distributed by MLS GRID. This data may not be complete. We recommend contacting the local school district to confirm school assignments for this home.
